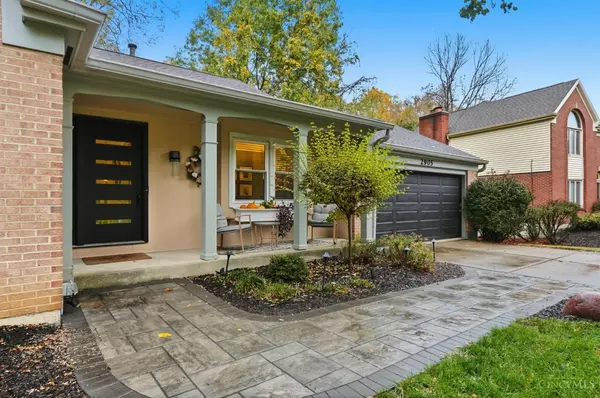For more information regarding the value of a property, please contact us for a free consultation.
2905 Perthwood Dr Anderson Twp, OH 45244
Want to know what your home might be worth? Contact us for a FREE valuation!

Our team is ready to help you sell your home for the highest possible price ASAP
Key Details
Sold Price $645,000
Property Type Single Family Home
Sub Type Single Family Residence
Listing Status Sold
Purchase Type For Sale
Square Footage 4,122 sqft
Price per Sqft $156
Subdivision Treetops Of Anderson
MLS Listing ID 1859914
Sold Date 11/25/25
Style Ranch
Bedrooms 3
Full Baths 3
HOA Y/N No
Year Built 1987
Lot Size 0.408 Acres
Lot Dimensions 84.82X187.31
Property Sub-Type Single Family Residence
Source Cincinnati Multiple Listing Service
Property Description
Finally - A tastefully updated ranch in the highly desirable Treetops of Anderson! This picture-perfect home blends designer style with thoughtful updates throughout. Upon entry, a patterned wallpaper and wainscoting add a touch of sophistication. The vaulted family room offers a cozy new Bromwell's gas fireplace insert and hardwood floors that flow throughout the main level. A renovated kitchen (2024) features new cabinetry, quartz counters, appliances and a wine coolerperfect to prep your favorite meal. Convenient first-floor laundry and a three-seasons room ideal for relaxing with a book. Privacy abounds in the back, where 2 decks provide space to entertain. The walkout lower level is perfect for movie nights (projector and surround sound stay!). Major updates include newer windows, HVAC, Rinnai tankless water heater and landscaping. Located minutes from Turpin HS, Mercer Elem, and the historic Clough Pike district. A rare combination of comfort, quality, and location!
Location
State OH
County Hamilton
Area Hamilton-E07
Zoning Residential
Rooms
Family Room 21x18 Level: 1
Basement Full
Master Bedroom 17 x 16 272
Bedroom 2 15 x 14 210
Bedroom 3 13 x 13 169
Bedroom 4 0
Bedroom 5 0
Living Room 0
Dining Room 14 x 11 14x11 Level: 1
Kitchen 24 x 12
Family Room 21 x 18 378
Interior
Interior Features Crown Molding, French Doors, Skylight, Vaulted Ceiling
Hot Water Gas
Heating Forced Air, Gas
Cooling Central Air
Fireplaces Number 1
Fireplaces Type Brick, Gas
Window Features Triple Pane,Insulated
Appliance Dishwasher, Electric Cooktop, Garbage Disposal, Microwave, Oven/Range, Refrigerator, Wine Cooler
Laundry 6x6 Level: 1
Exterior
Exterior Feature Deck, Fireplace, Patio, Porch, Wooded Lot, Yard Lights
Garage Spaces 2.0
Garage Description 2.0
View Y/N No
Water Access Desc Public
Roof Type Shingle
Building
Foundation Poured
Sewer Public Sewer
Water Public
Level or Stories One
New Construction No
Schools
School District Forest Hills Local S
Read Less

Bought with Huff Realty
GET MORE INFORMATION




