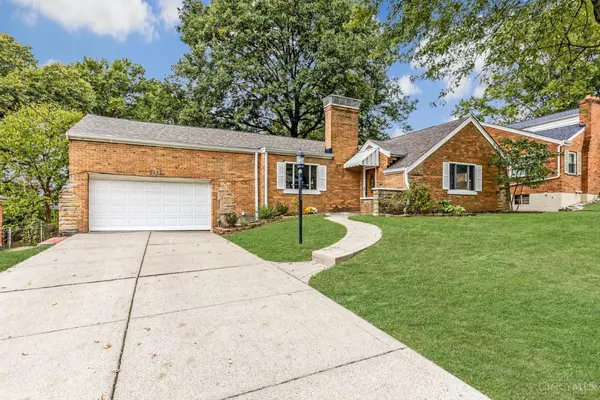For more information regarding the value of a property, please contact us for a free consultation.
3955 Roswell Ave Cheviot, OH 45211
Want to know what your home might be worth? Contact us for a FREE valuation!

Our team is ready to help you sell your home for the highest possible price ASAP
Key Details
Sold Price $280,000
Property Type Single Family Home
Sub Type Single Family Residence
Listing Status Sold
Purchase Type For Sale
Square Footage 2,184 sqft
Price per Sqft $128
MLS Listing ID 1858670
Sold Date 11/19/25
Style Traditional
Bedrooms 3
Full Baths 2
HOA Y/N No
Year Built 1947
Lot Size 0.355 Acres
Lot Dimensions 75 x 207
Property Sub-Type Single Family Residence
Source Cincinnati Multiple Listing Service
Property Description
Welcome to this inviting home featuring a full walk-out basement and a spacious, fenced yard perfect for outdoor living and entertaining. Step inside to find beautiful hardwood floors and a bright, open living area centered around a stunning fireplace. The completely renovated kitchen boasts new cabinetry, brand-new ss appliances, quartz countertops, and a large butcher-block island. A versatile flex room just off the kitchen offers space for a formal dining area or dedicated home office. Each bedroom features new LVP flooring, generous closets, and plenty of natural light. Downstairs, the full walk-out basement offers versatility with abundant storage and a large finished living area ideal for a family room or game room, complete with wet bar and full bath. Enjoy the outdoors on a large patio with brick fireplace, and a level, fully fenced yard. Close to all West Side amenities and major highways. Seller is welcoming you with a one year home warranty. Schedule your showing today!
Location
State OH
County Hamilton
Area Hamilton-W04
Zoning Residential
Rooms
Family Room 32x15 Level: Lower
Basement Full
Master Bedroom 15 x 12 180
Bedroom 2 12 x 11 132
Bedroom 3 12 x 11 132
Bedroom 4 0
Bedroom 5 0
Living Room 14 x 27 378
Dining Room 14 x 12 14x12 Level: 1
Kitchen 14 x 15
Family Room 32 x 15 480
Interior
Hot Water Gas
Heating Forced Air, Gas
Cooling Central Air
Fireplaces Number 1
Fireplaces Type Electric
Window Features Vinyl
Exterior
Garage Spaces 2.0
Garage Description 2.0
View Y/N No
Water Access Desc Public
Roof Type Shingle
Building
Foundation Poured
Sewer Public Sewer
Water Public
Level or Stories One
New Construction No
Schools
School District Cincinnati City Sd
Read Less

Bought with Coldwell Banker Realty
GET MORE INFORMATION




