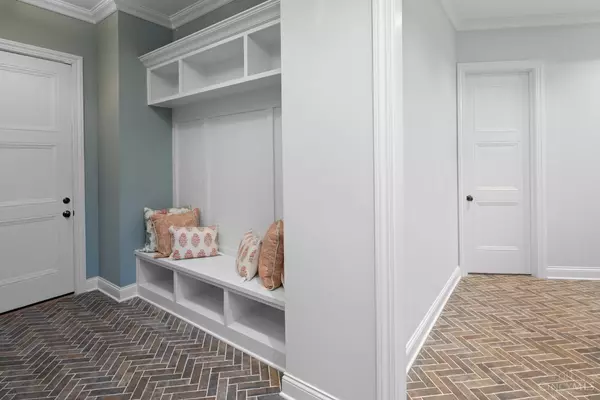For more information regarding the value of a property, please contact us for a free consultation.
2938 Three Oaks Ln Cincinnati, OH 45209
Want to know what your home might be worth? Contact us for a FREE valuation!

Our team is ready to help you sell your home for the highest possible price ASAP
Key Details
Sold Price $1,699,900
Property Type Single Family Home
Sub Type Single Family Residence
Listing Status Sold
Purchase Type For Sale
Subdivision Foundry Park At Three Oaks
MLS Listing ID 1843054
Sold Date 11/18/25
Style Transitional
Bedrooms 3
Full Baths 4
Half Baths 1
HOA Fees $228/mo
HOA Y/N Yes
Lot Dimensions irr
Property Sub-Type Single Family Residence
Source Cincinnati Multiple Listing Service
Property Description
WP Land Company's Homearama 2025 showcase home in Foundry Park at Three Oaks. With over 4,400 sq ft across four levels, this custom residence is built to impress. The southern colonial-inspired exterior delivers standout curb appeal with a grand brick staircase and stunning floor-to-ceiling windows. The first floor features a full wellness suite with gym, sauna, and ice bath, while the fourth floor is an entertainer's dream complete with a game room, full bath, bar, and access to both covered and open rooftop decks. Each level is accessible by a private elevator. The chef's kitchen includes a Wolf 48 range, 60 fridge, and a wine/bar area. Three spacious bedrooms, 4.5 baths, and premium finishes throughout complete this one-of-a-kind home designed as a LEED Gold Tax Abatement property.
Location
State OH
County Hamilton
Area Hamilton-E04
Zoning Residential
Rooms
Family Room 15x14 Level: 4
Basement None
Master Bedroom 14 x 16 224
Bedroom 2 16 x 11 176
Bedroom 3 15 x 12 180
Bedroom 4 0
Bedroom 5 0
Living Room 19 x 18 342
Dining Room 20 x 9 20x9 Level: 2
Kitchen 20 x 10
Family Room 15 x 14 210
Interior
Interior Features 9Ft + Ceiling, Crown Molding, Elevator, Multi Panel Doors, Natural Woodwork
Hot Water Gas, Tankless
Heating Forced Air, Gas
Cooling Central Air
Fireplaces Number 1
Fireplaces Type Gas
Window Features Vinyl
Appliance Dishwasher, Garbage Disposal, Gas Cooktop, Microwave, Oven/Range, Refrigerator
Laundry 9x8 Level: 3
Exterior
Exterior Feature Balcony, Covered Deck/Patio, Enclosed Porch, Flag Lot, Patio
Garage Spaces 2.0
Garage Description 2.0
View Y/N No
Water Access Desc Public
Roof Type Shingle
Topography Cleared
Building
Foundation Poured
Sewer Public Sewer
Water Public
Level or Stories Three
New Construction Yes
Schools
School District Cincinnati City Sd
Others
HOA Name Stonegate Property
HOA Fee Include SnowRemoval, AssociationDues, LandscapingUnit, LandscapingCommunity, ProfessionalMgt
Read Less

Bought with Huff Realty
GET MORE INFORMATION




