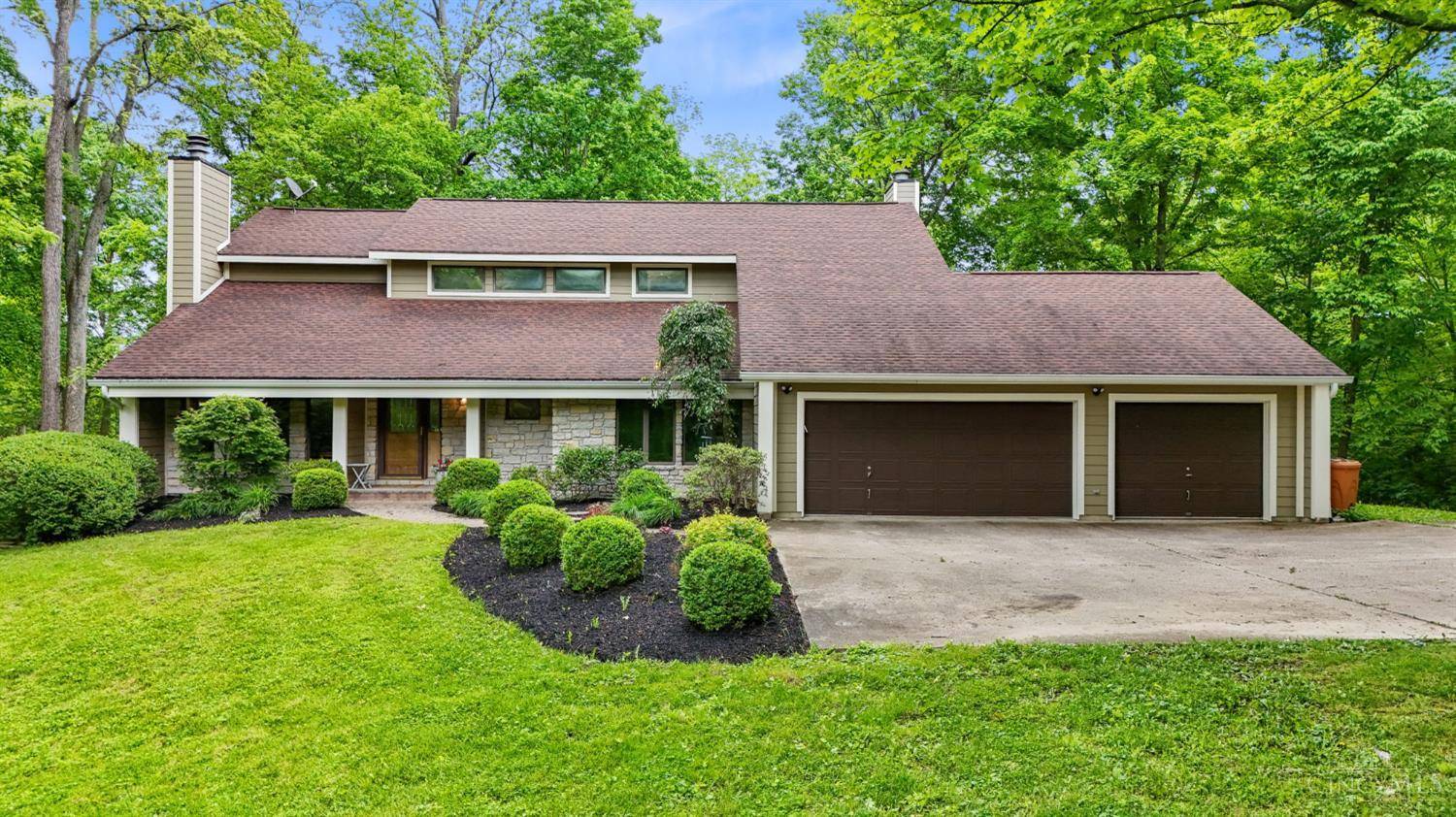For more information regarding the value of a property, please contact us for a free consultation.
3858 Timberidge Ln Morgan Twp, OH 45053
Want to know what your home might be worth? Contact us for a FREE valuation!

Our team is ready to help you sell your home for the highest possible price ASAP
Key Details
Sold Price $565,000
Property Type Single Family Home
Sub Type Single Family Residence
Listing Status Sold
Purchase Type For Sale
Square Footage 2,525 sqft
Price per Sqft $223
MLS Listing ID 1841038
Sold Date 06/13/25
Style Transitional
Bedrooms 3
Full Baths 2
Half Baths 1
HOA Fees $20/ann
HOA Y/N Yes
Year Built 1990
Lot Size 3.103 Acres
Lot Dimensions Per County Records
Property Sub-Type Single Family Residence
Source Cincinnati Multiple Listing Service
Property Description
Are you looking for a gorgeous custom home on 3.1 wooded acres, situated off of a private lane, in Soutwest Local School District? I have the perfect place for you! This open floor plan with soaring ceilings, holds a large primary bedroom with luxury bath, large soaking tub, huge walk-in closet and wait until you see the private deck attached. Enjoy your morning coffee or an evening cocktail right outside your bedroom, while listening to all of the sound's nature has to offer. 2 more large bedrooms and a full Jack & Jill bathroom finish off your upstairs. Brand new Hardi Board was just installed, exterior doors, new carpet in the LR, DR, bedroom & new lighting installed in some of the rooms. The back deck is in wonderful shape and plenty big enough for all of your family or friend gatherings. There is an oversized 3 car & unfinished walk out basement just waiting for you to add extra sq ft to this already perfect home. The first-floor study has the best views in the whole house!
Location
State OH
County Butler
Area Butler-W16
Zoning Residential
Rooms
Family Room 21x13 Level: 1
Basement Full
Master Bedroom 11 x 19 209
Bedroom 2 15 x 13 195
Bedroom 3 13 x 19 247
Bedroom 4 0
Bedroom 5 0
Living Room 13 x 15 195
Dining Room 13 x 12 13x12 Level: 1
Kitchen 12 x 13
Family Room 21 x 13 273
Interior
Interior Features Natural Woodwork, Skylight
Hot Water Electric
Heating Electric
Cooling Ceiling Fans, Central Air
Fireplaces Number 2
Fireplaces Type Brick
Window Features Picture,Vinyl
Appliance Dishwasher, Garbage Disposal, Microwave, Oven/Range
Laundry 7x10 Level: 1
Exterior
Exterior Feature Deck, Fire Pit, Wooded Lot
Garage Spaces 3.0
Garage Description 3.0
View Y/N Yes
Water Access Desc Public
View Woods
Roof Type Shingle
Building
Foundation Poured
Sewer Septic Tank
Water Public
Level or Stories Two
New Construction No
Schools
School District Southwest Local Sd
Others
HOA Name See HOA INFO SHEET
HOA Fee Include SnowRemoval, AssociationDues, Other
Read Less

Bought with RE/MAX Victory + Affiliates



