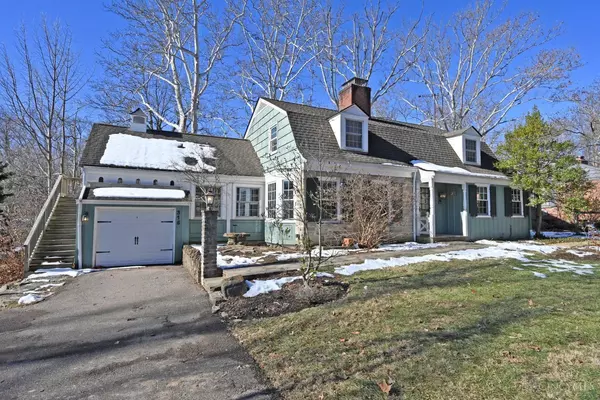For more information regarding the value of a property, please contact us for a free consultation.
315 Willowbrook Ln Wyoming, OH 45215
Want to know what your home might be worth? Contact us for a FREE valuation!

Our team is ready to help you sell your home for the highest possible price ASAP
Key Details
Sold Price $555,000
Property Type Single Family Home
Sub Type Single Family Residence
Listing Status Sold
Purchase Type For Sale
Square Footage 2,530 sqft
Price per Sqft $219
Subdivision I B Ridde Estate
MLS Listing ID 1829434
Sold Date 02/18/25
Style Traditional
Bedrooms 3
Full Baths 2
HOA Y/N No
Originating Board Cincinnati Multiple Listing Service
Year Built 1940
Lot Size 0.401 Acres
Lot Dimensions 73 x 189.6 Irregular
Property Sub-Type Single Family Residence
Property Description
Designed by renowned local architect, Walter Cordes, and built for himself, 315 Willowbrook has had only 1 other owner. Abounding in natural light, this 3 BR/2.0 BA colonial revival features a 1st fl study that could be a 4th BR with adjacent full bath, wainscoting & built-ins in the DR, & a spacious composite deck accessed from the DR walkout. Expansive LR with WBFP and original marble & tiles. Gourmet eat-in kitchen with multiple pantries and adjacent laundry. Signature design elements of a dovecote, built-ins, knotty pine raised paneling in the study & hardwood floors throughout most of the house. Central vac. Opportunity for additional finished space in the LL with tall ceilings, a WBFP, & walkout through the potting shed. Unfinished architect's studio above the garage with a walkout. Property is a gardener's dream with native plants, fruit trees, & a riot of blooming spring bulbs surrounding the split rail fenced backyard. Quiet cul-de-sac a stone's throw from Wyoming Golf Club.
Location
State OH
County Hamilton
Area Hamilton-W02
Zoning Residential
Rooms
Family Room 11x16 Level: 1
Basement Partial
Master Bedroom 23 x 13 299
Bedroom 2 17 x 10 170
Bedroom 3 10 x 12 120
Bedroom 4 0
Bedroom 5 0
Living Room 19 x 13 247
Dining Room 13 x 9 13x9 Level: 1
Kitchen 10 x 22 10x22 Level: 1
Family Room 11 x 16 176
Interior
Interior Features 9Ft + Ceiling, Crown Molding, Multi Panel Doors
Hot Water Tankless
Heating Forced Air, Gas
Cooling Central Air
Fireplaces Number 2
Fireplaces Type Marble, Gas, Wood
Window Features Bay/Bow,Casement,Double Hung,Triple Pane,Double Pane,Wood,Gas Filled
Appliance Dishwasher, Dryer, Garbage Disposal, Microwave, Oven/Range, Refrigerator, Washer
Laundry 8x7 Level: 1
Exterior
Exterior Feature Cul de sac, Deck, Porch, Wooded Lot
Garage Spaces 2.0
Garage Description 2.0
Fence Wood
View Y/N Yes
Water Access Desc Public
View City
Roof Type Shingle
Topography Sloped,Stream/Creek
Building
Foundation Poured
Sewer Public Sewer
Water Public
Level or Stories Two
New Construction No
Schools
School District Wyoming City Sd
Read Less

Bought with Plum Tree Realty



