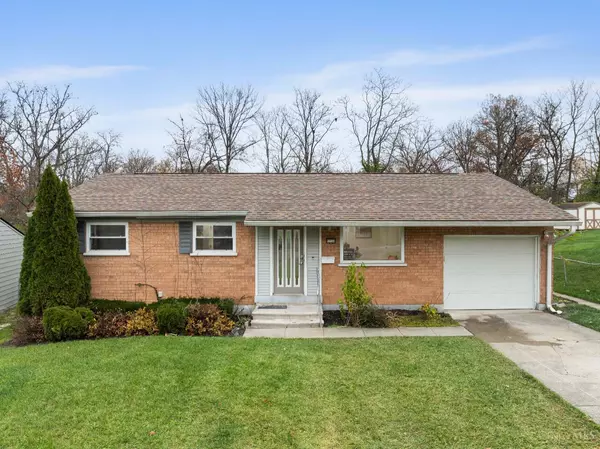For more information regarding the value of a property, please contact us for a free consultation.
9730 Culpepper Ct Springfield Twp., OH 45231
Want to know what your home might be worth? Contact us for a FREE valuation!

Our team is ready to help you sell your home for the highest possible price ASAP
Key Details
Sold Price $271,000
Property Type Single Family Home
Sub Type Single Family Residence
Listing Status Sold
Purchase Type For Sale
Square Footage 1,381 sqft
Price per Sqft $196
MLS Listing ID 1824868
Sold Date 12/30/24
Style Ranch
Bedrooms 3
Full Baths 2
HOA Y/N No
Originating Board Cincinnati Multiple Listing Service
Year Built 1963
Lot Size 0.312 Acres
Lot Dimensions 73.88x210.64
Property Sub-Type Single Family Residence
Property Description
Welcome to this beautifully updated 3-bedroom, 2-bathroom ranch home, nestled on a peaceful cul-de-sac. The spacious, level yard provides plenty of room for outdoor activities, with a deck perfect for entertaining or relaxing. Inside, you'll find an inviting eat-in kitchen featuring sleek stainless steel appliances and ample counter space, ideal for preparing meals. The home boasts a primary bedroom with an adjoining full bath for added privacy and convenience. Freshly painted throughout, the home also showcases brand-new flooring and updated lighting, creating a bright and modern atmosphere. The finished lower level offers even more space, perfect for a family room, and home office. With all the updates already done, this home is truly move-in ready. Don't miss your chance to make it yours!
Location
State OH
County Hamilton
Area Hamilton-W06
Zoning Residential
Rooms
Family Room 26x11 Level: Lower
Basement Full
Master Bedroom 12 x 12 144
Bedroom 2 11 x 11 121
Bedroom 3 11 x 10 110
Bedroom 4 0
Bedroom 5 0
Living Room 15 x 14 210
Kitchen 19 x 12 19x12 Level: 1
Family Room 26 x 11 286
Interior
Hot Water Electric
Heating Forced Air, Gas
Cooling Central Air
Window Features Vinyl/Alum Clad
Appliance Dishwasher, Microwave, Oven/Range
Laundry 10x8 Level: Lower
Exterior
Exterior Feature Cul de sac, Deck, Wooded Lot
Garage Spaces 1.0
Garage Description 1.0
Fence Metal
View Y/N No
Water Access Desc Public
Roof Type Shingle
Building
Foundation Poured
Sewer Public Sewer
Water Public
Level or Stories One
New Construction No
Schools
School District Mount Healthy City S
Read Less

Bought with RE/MAX Preferred Group



