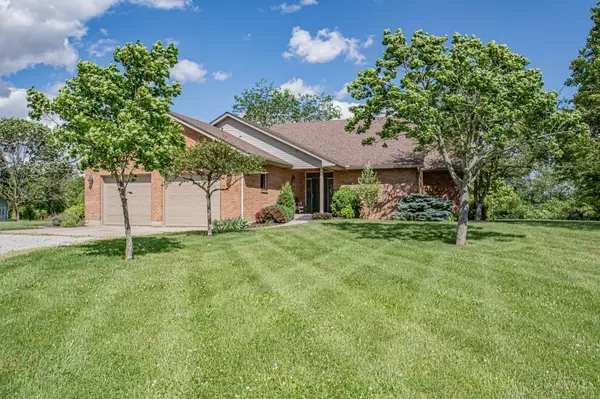For more information regarding the value of a property, please contact us for a free consultation.
4720 St Rt 122 W Lanier Twp, OH 45320
Want to know what your home might be worth? Contact us for a FREE valuation!

Our team is ready to help you sell your home for the highest possible price ASAP
Key Details
Sold Price $675,000
Property Type Single Family Home
Sub Type Single Family Residence
Listing Status Sold
Purchase Type For Sale
Square Footage 2,044 sqft
Price per Sqft $330
MLS Listing ID 1806734
Sold Date 10/23/24
Style Ranch
Bedrooms 4
Full Baths 3
HOA Y/N No
Year Built 2002
Lot Size 8.294 Acres
Property Sub-Type Single Family Residence
Source Cincinnati Multiple Listing Service
Property Description
4-bed, 3-bath brick ranch w/over 8 ac in Preble County. This home offers 3420 SF w/ bsmt, starting w/lrg entry w/wood floors which spill into LR & continue throughout the main floor. The open floor plan enhanced w/numerous windows, offering breathtaking views of the countryside & pond. The kitchen, open to the dining rm, features an island, granite counters, & a walk-out to a patio. The great rm is filled w/natural light from two large windows. The mst bdrm has a spacious walk-in closet & an att ba w/a custom tile walk-in shower. 2 more bdrms & a full ba complete the main floor. The full finished walkout bsmt includes a kitchenette, fmrm area, full ba, & an add't bdrm, leading to the lower patio w/views of the wds. There is also a 44'x30' barn w/a porch. Many ADA Accessible features, total motor home hook up station with 220, dump station , water and 110 electric, oversized RV height barn door, Mother in law apt in LL, office in barn and Kemper Cabinets top end hard wood maple.
Location
State OH
County Preble
Area Preble-W30
Zoning Residential
Rooms
Family Room 18x16 Level: Basement
Basement Full
Master Bedroom 14 x 14 196
Bedroom 2 13 x 13 169
Bedroom 3 13 x 13 169
Bedroom 4 13 x 15 195
Bedroom 5 0
Living Room 15 x 12 180
Dining Room 16 x 9 16x9 Level: 1
Kitchen 12 x 14 12x14 Level: 1
Family Room 18 x 16 288
Interior
Interior Features Other
Hot Water Electric
Heating Forced Air, Other
Cooling Central Air
Window Features Casement
Appliance Dishwasher, Microwave, Oven/Range, Refrigerator
Laundry 9x7 Level: 1
Exterior
Exterior Feature Patio, Porch
Garage Spaces 2.0
Garage Description 2.0
View Y/N Yes
Water Access Desc Well
View Lake/Pond
Roof Type Shingle
Topography Lake/Pond,Rolled
Building
Foundation Poured
Sewer Septic Tank
Water Well
Level or Stories One
New Construction No
Schools
School District Twin Valley Communit
Read Less

Bought with Valley Real Estate Services LL



