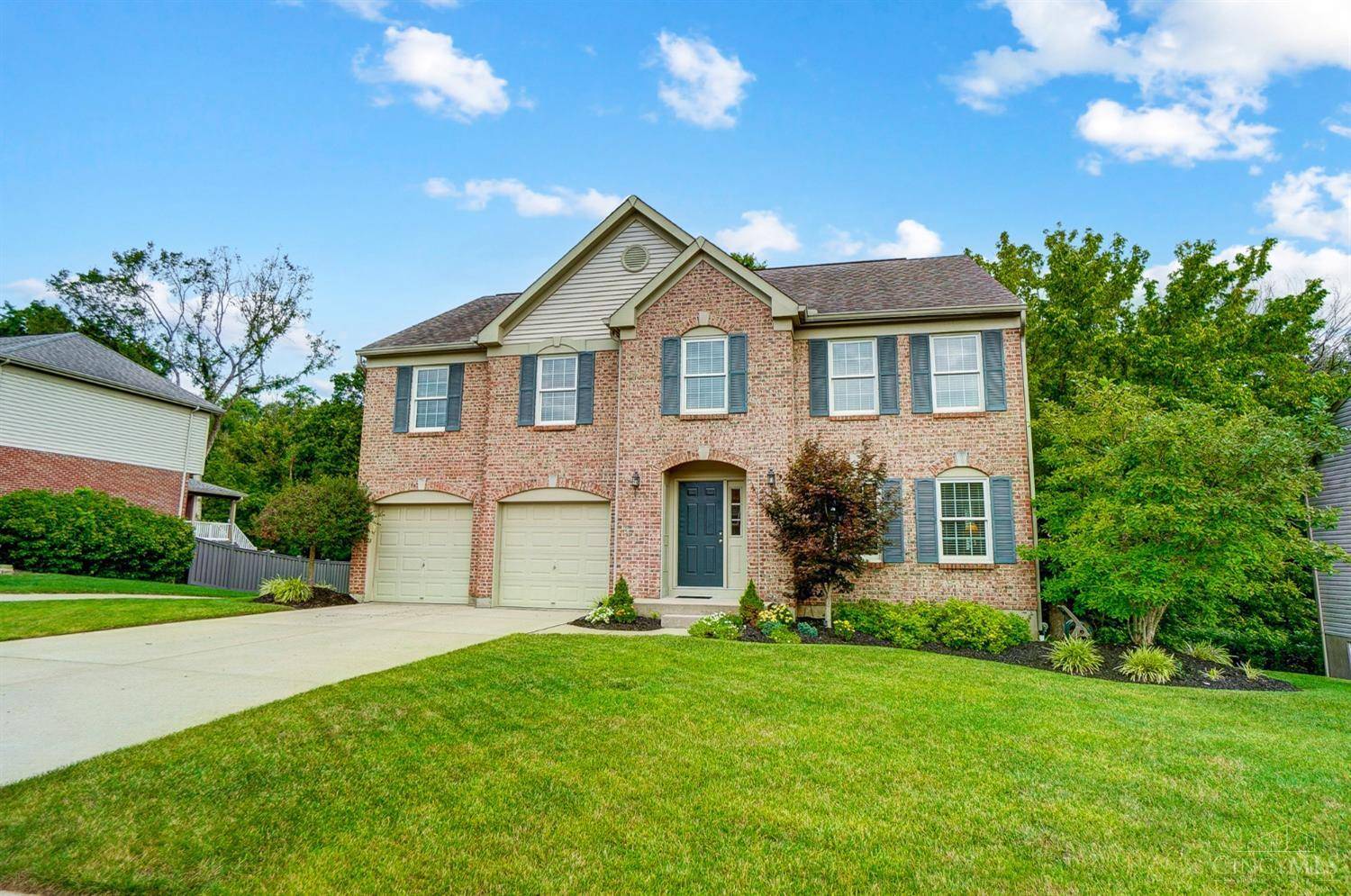For more information regarding the value of a property, please contact us for a free consultation.
562 Laurelwood Dr Cleves, OH 45002
Want to know what your home might be worth? Contact us for a FREE valuation!

Our team is ready to help you sell your home for the highest possible price ASAP
Key Details
Sold Price $439,900
Property Type Single Family Home
Sub Type Single Family Residence
Listing Status Sold
Purchase Type For Sale
Square Footage 3,178 sqft
Price per Sqft $138
Subdivision Coleman Woods
MLS Listing ID 1815199
Sold Date 09/30/24
Style Traditional
Bedrooms 4
Full Baths 2
Half Baths 2
HOA Y/N No
Year Built 1999
Lot Size 0.323 Acres
Property Sub-Type Single Family Residence
Source Cincinnati Multiple Listing Service
Property Description
One of the larger homes in Coleman Woods with a finished lower level with a walkout. Beautiful home with 4 large bedrooms and 2 full/2 half baths. Primary suite has an extra area that is perfect for a sitting room or office. Brazilian walnut solid wood floors, gas fireplace, built ins, large closets, granite and so much more. Large sunroom addition off of the kitchen! 15X13 workshop room. Meticulous home on a great lot. Huge family room with bump out. Relax on your outdoor patio and enjoy the gorgeous wooded view.
Location
State OH
County Hamilton
Area Hamilton-W11
Rooms
Family Room 21x15 Level: 1
Basement Full
Master Bedroom 20 x 19 380
Bedroom 2 18 x 15 270
Bedroom 3 17 x 15 255
Bedroom 4 15 x 14 210
Bedroom 5 0
Living Room 13 x 11 143
Dining Room 14 x 11 14x11 Level: 1
Kitchen 21 x 13 21x13 Level: 1
Family Room 21 x 15 315
Interior
Interior Features Crown Molding, Multi Panel Doors
Hot Water Electric
Heating Forced Air, Gas
Cooling Central Air
Fireplaces Number 1
Fireplaces Type Gas
Window Features Insulated,Vinyl
Appliance Dishwasher, Microwave, Oven/Range, Refrigerator
Laundry 9x5 Level: 1
Exterior
Exterior Feature Patio
Garage Spaces 2.0
Garage Description 2.0
View Y/N Yes
Water Access Desc Public
View Woods
Roof Type Shingle
Building
Foundation Poured
Sewer Public Sewer
Water Public
Level or Stories Two
New Construction No
Schools
School District Three Rivers Local S
Read Less

Bought with Superior Plus Realtors



