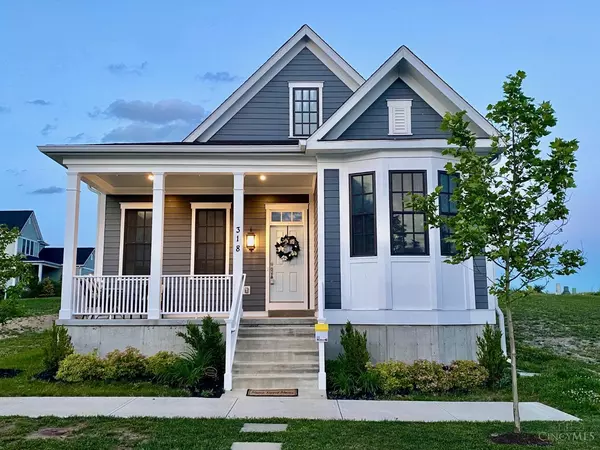For more information regarding the value of a property, please contact us for a free consultation.
318 Allen St Turtle Creek Twp, OH 45036
Want to know what your home might be worth? Contact us for a FREE valuation!

Our team is ready to help you sell your home for the highest possible price ASAP
Key Details
Sold Price $574,900
Property Type Single Family Home
Sub Type Single Family Residence
Listing Status Sold
Purchase Type For Sale
Subdivision Union Village
MLS Listing ID 1798489
Sold Date 09/18/24
Style Contemporary/Modern,Traditional
Bedrooms 4
Full Baths 3
HOA Fees $49/mo
HOA Y/N Yes
Originating Board Cincinnati Multiple Listing Service
Year Built 2021
Lot Size 5,998 Sqft
Lot Dimensions 50 x 120
Property Description
$35,000 Price Drop + Unmatched Luxury in Turtlecreek Twp: 2021 custom ranch by Brookstone Homes. 2,801sq.ft 4 Bedrooms, 3 Full Baths + Finished Basement w/ Theater & storage! 10' high ceilings open to the Family Rm a gas fireplace with natural light that open Dining Room & Kitchen. Sleek granite counter tops, gas range + a spacious center island & pantry + 20x8 side porch dining. The Owner Suite has 10' high ceilings a luxury Bathroom with dual sink vanity, a huge walk in shower, 10x9 walk in closet. Appreciate access to the office or nursery. Bedrooms 2 & 3 offer spacious closets & a Luxury Bath. The mud room has W/D included. Relax on the back patio with BBQ area & cover 2 car garage access. Relax in this 35x16 Recreation & Theater + movie projector hookups. Bed 4 w/egress & Full Bath. 656sq.ft storage. Call for details on the $5,000 credit + VA: 2.99% assumable loan=Inquire. Enjoy parks, Union Village & nearby golf! $125,000 under new construction prices! Lebanon Schools.
Location
State OH
County Warren
Area Warren-E13
Zoning Residential
Rooms
Basement Full
Master Bedroom 16 x 14 224
Bedroom 2 13 x 11 143
Bedroom 3 12 x 11 132
Bedroom 4 11 x 11 121
Bedroom 5 0
Living Room 16 x 16 256
Dining Room 16 x 11 16x11 Level: 1
Kitchen 16 x 12 16x12 Level: 1
Family Room 0
Interior
Interior Features 9Ft + Ceiling, Cathedral Ceiling, Multi Panel Doors
Hot Water Gas
Cooling Ceiling Fans, Central Air
Fireplaces Number 1
Fireplaces Type Gas
Window Features Double Pane,Insulated
Appliance Dishwasher, Dryer, Garbage Disposal, Microwave, Oven/Range, Refrigerator, Washer
Laundry 9x6 Level: 1
Exterior
Exterior Feature Covered Deck/Patio, Patio, Porch
Garage Spaces 2.0
Garage Description 2.0
View Y/N Yes
Water Access Desc Public
View Lake/Pond
Roof Type Shingle
Topography Sloped
Building
Foundation Poured
Sewer Public Sewer
Water Public
Level or Stories One
New Construction No
Schools
School District Lebanon City Sd
Others
HOA Name Union Village HOA
HOA Fee Include SnowRemoval, Trash, AssociationDues, LandscapingCommunity, Other, PlayArea, ProfessionalMgt, WalkingTrails
Read Less

Bought with Redfin Corporation
GET MORE INFORMATION




