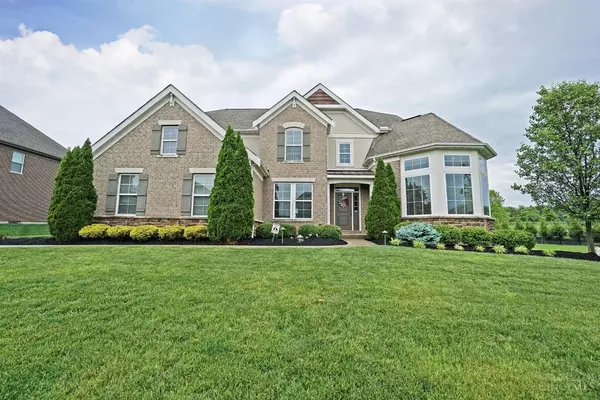For more information regarding the value of a property, please contact us for a free consultation.
7231 Keltner Dr West Chester, OH 45069
Want to know what your home might be worth? Contact us for a FREE valuation!

Our team is ready to help you sell your home for the highest possible price ASAP
Key Details
Sold Price $735,000
Property Type Single Family Home
Sub Type Single Family Residence
Listing Status Sold
Purchase Type For Sale
Square Footage 3,737 sqft
Price per Sqft $196
Subdivision Foxborough
MLS Listing ID 1804608
Sold Date 09/23/24
Style Transitional
Bedrooms 5
Full Baths 4
Half Baths 1
HOA Fees $83/ann
HOA Y/N Yes
Originating Board Cincinnati Multiple Listing Service
Year Built 2015
Lot Size 0.383 Acres
Property Description
Stunning home with 1st floor bedroom ensuite, Study, Super sized Kitchen with double ovens, Island, Solid Surface countertops, 2nd fl Master Bedroom with Step Up to large Sitting Room, 1 bedroom ensuite, plus 2 additional bedrooms with Jack & Jill Bath. Outside there is a large beautiful Stone Patio with Under Seat Lighting. Community Pool just 1 block away, Basement is plumbed for a full bath. Nothing to do but hang up your towels!
Location
State OH
County Butler
Area Butler-E12
Zoning Residential
Rooms
Basement Full
Master Bedroom 20 x 14 280
Bedroom 2 14 x 13 182
Bedroom 3 14 x 12 168
Bedroom 4 14 x 14 196
Bedroom 5 14 x 12 168
Living Room 0
Dining Room 14 x 10 14x10 Level: 1
Kitchen 19 x 15 19x15 Level: 1
Family Room 0
Interior
Interior Features 9Ft + Ceiling, Crown Molding, Multi Panel Doors
Hot Water Electric
Heating Forced Air, Gas
Cooling Ceiling Fans, Central Air
Fireplaces Number 1
Fireplaces Type Brick, Gas
Window Features Bay/Bow,Insulated,Vinyl
Appliance Dishwasher, Double Oven, Garbage Disposal, Gas Cooktop, Microwave, Refrigerator
Laundry 7x7 Level: 1
Exterior
Exterior Feature Patio
Garage Spaces 3.0
Garage Description 3.0
Fence Metal
View Y/N No
Water Access Desc Public
Roof Type Shingle
Building
Foundation Poured
Sewer Public Sewer
Water Public
Level or Stories Two
New Construction No
Schools
School District Lakota Local Sd
Others
HOA Fee Include AssociationDues, Pool, ProfessionalMgt
Read Less

Bought with Coldwell Banker Realty
GET MORE INFORMATION




