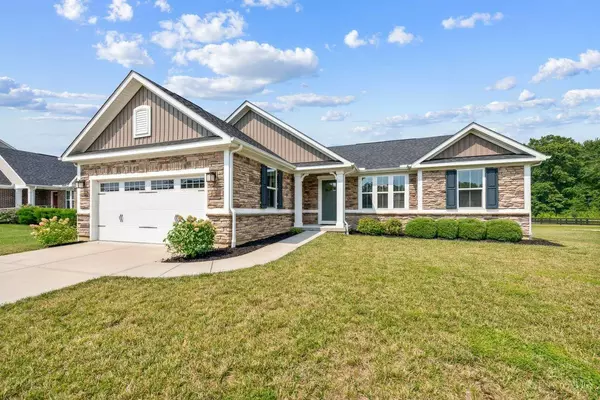For more information regarding the value of a property, please contact us for a free consultation.
3996 Ivy Wood Dr Batavia Twp, OH 45102
Want to know what your home might be worth? Contact us for a FREE valuation!

Our team is ready to help you sell your home for the highest possible price ASAP
Key Details
Sold Price $360,000
Property Type Single Family Home
Sub Type Single Family Residence
Listing Status Sold
Purchase Type For Sale
Square Footage 3,044 sqft
Price per Sqft $118
Subdivision Twin Gates
MLS Listing ID 1812997
Sold Date 09/17/24
Style Ranch
Bedrooms 3
Full Baths 3
HOA Fees $37/ann
HOA Y/N Yes
Originating Board Cincinnati Multiple Listing Service
Year Built 2019
Lot Size 10,123 Sqft
Lot Dimensions 75x135
Property Description
Charming 3 bed home with one floor living! Over 1500 sq ft of main living space and plenty more in the finished basement. Gourmet kitchen w/ large eat-in island, granite counters, ceiling height cabinets, upgraded SS appliances and open to the great room for all your entertaining needs! Plenty of space in the dining area and LVP floors throughout. Laundry room attached for ultimate convenience. Spacious primary bedroom has attached bath and is separate from living spaces and other bedrooms. Spare beds have a full bath between and feature their own privacy w/ ample storage. Massive finished basement has all the space you need for theater, entertaining and so much more. Exercise room can easily be finished for an additional guest space and is located next to the lower level full bathroom! This beautiful Ryan Homes community has a neighborhood pool and all the ammenities you could ask for with shopping, dining and outdoor activities within minutes.
Location
State OH
County Clermont
Area Clermont-C01
Zoning Residential
Rooms
Basement Full
Master Bedroom 16 x 14 224
Bedroom 2 12 x 11 132
Bedroom 3 11 x 11 121
Bedroom 4 0
Bedroom 5 0
Living Room 0
Dining Room 16 x 14 16x14 Level: 1
Kitchen 21 x 12 21x12 Level: 1
Family Room 0
Interior
Interior Features 9Ft + Ceiling, Multi Panel Doors
Hot Water Gas
Heating Forced Air, Gas
Cooling Central Air
Window Features Double Pane,Insulated,Vinyl
Appliance Dishwasher, Garbage Disposal, Oven/Range, Refrigerator
Laundry 7x6 Level: 1
Exterior
Garage Spaces 2.0
Garage Description 2.0
View Y/N No
Water Access Desc Public
Roof Type Shingle
Building
Foundation Poured
Sewer Public Sewer
Water Public
Level or Stories One
New Construction No
Schools
School District West Clermont Local
Others
HOA Fee Include AssociationDues, Pool
Read Less

Bought with Comey & Shepherd
GET MORE INFORMATION




