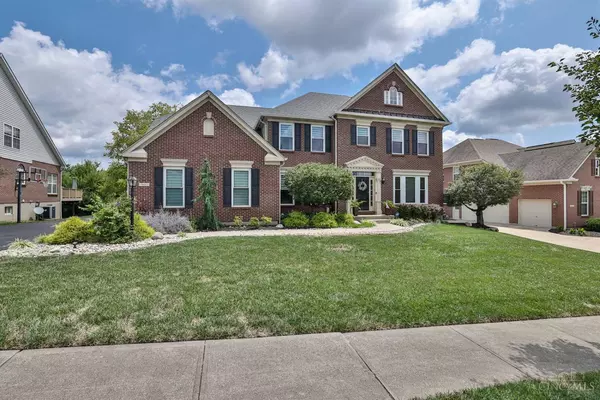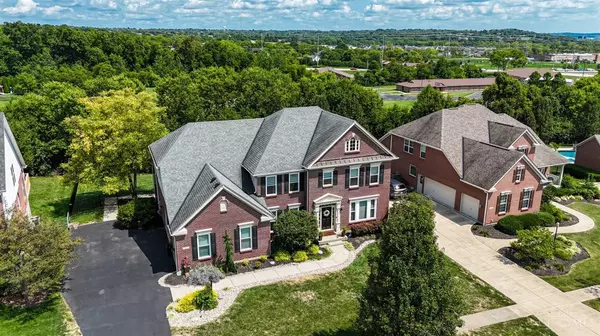For more information regarding the value of a property, please contact us for a free consultation.
7682 Overglen Dr West Chester, OH 45069
Want to know what your home might be worth? Contact us for a FREE valuation!

Our team is ready to help you sell your home for the highest possible price ASAP
Key Details
Sold Price $800,000
Property Type Single Family Home
Sub Type Single Family Residence
Listing Status Sold
Purchase Type For Sale
Square Footage 5,660 sqft
Price per Sqft $141
Subdivision Foxborough
MLS Listing ID 1813897
Sold Date 09/17/24
Style Transitional
Bedrooms 4
Full Baths 4
Half Baths 1
HOA Fees $83/ann
HOA Y/N Yes
Originating Board Cincinnati Multiple Listing Service
Year Built 2004
Lot Size 0.335 Acres
Lot Dimensions 90 x 162
Property Description
This stunning home is in excellent condition and has been thoughtfully updated, featuring a first-floor primary suite with two walk-in closets. The first floor boasts beautiful hardwood floors throughout, leading to a gourmet kitchen equipped with a gas range and a butler's pantry. The two-story great room offers a spacious and inviting atmosphere. The home also includes a second-floor primary suite with a luxurious, spa-like bathroom, and additional Jack and Jill bathrooms plus a bonus room. The finished, walkout lower level is perfect for entertaining, with a large bar, expansive recreation space, exercise room, full bath, and ample storage. The fenced backyard, lined with trees, provides a private outdoor retreat. Recent updates include a new HVAC and water heater in 2022 and new windows in 2023, with many more upgrades made since 2020. Located in a desirable pool community, this home offers both comfort and convenience.
Location
State OH
County Butler
Area Butler-E12
Zoning Residential
Rooms
Family Room 23x16 Level: 2
Basement Full
Master Bedroom 17 x 15 255
Bedroom 2 17 x 13 221
Bedroom 3 13 x 11 143
Bedroom 4 13 x 12 156
Bedroom 5 0
Living Room 0
Dining Room 17 x 14 17x14 Level: 1
Kitchen 25 x 13 25x13 Level: 1
Family Room 23 x 16 368
Interior
Interior Features 9Ft + Ceiling, Crown Molding, Multi Panel Doors
Hot Water Gas
Heating Forced Air, Gas
Cooling Central Air
Fireplaces Number 1
Fireplaces Type Ceramic, Gas
Window Features Insulated,Vinyl
Appliance Dishwasher, Double Oven, Garbage Disposal, Gas Cooktop, Refrigerator
Laundry 9x5 Level: 1
Exterior
Exterior Feature Deck, Patio
Garage Spaces 3.0
Garage Description 3.0
Fence Metal
View Y/N No
Water Access Desc Public
Roof Type Shingle
Building
Foundation Poured
Sewer Public Sewer
Water Public
Level or Stories One and One Half
New Construction No
Schools
School District Lakota Local Sd
Others
HOA Name Stonegate
HOA Fee Include AssociationDues, LandscapingCommunity, PlayArea, Pool, ProfessionalMgt
Read Less

Bought with eXp Realty
GET MORE INFORMATION




