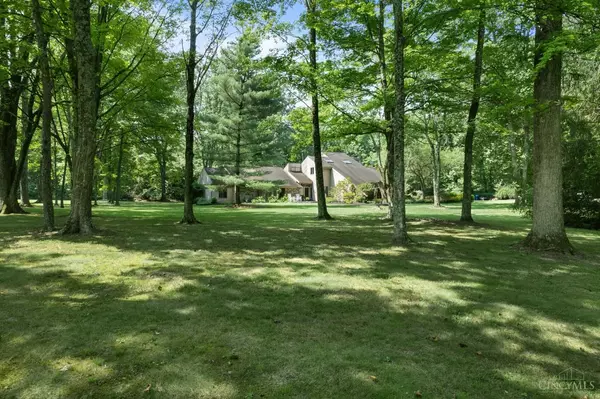For more information regarding the value of a property, please contact us for a free consultation.
524 Chapel Rd Batavia Twp, OH 45102
Want to know what your home might be worth? Contact us for a FREE valuation!

Our team is ready to help you sell your home for the highest possible price ASAP
Key Details
Sold Price $590,000
Property Type Single Family Home
Sub Type Single Family Residence
Listing Status Sold
Purchase Type For Sale
Square Footage 3,537 sqft
Price per Sqft $166
MLS Listing ID 1814277
Sold Date 09/17/24
Style Contemporary/Modern,Transitional
Bedrooms 4
Full Baths 3
Half Baths 1
HOA Y/N No
Originating Board Cincinnati Multiple Listing Service
Year Built 1979
Lot Size 3.680 Acres
Property Description
Are you ready to fall in LOVE? This fabulous transitional/contemporary style 4 bedroom home is situated on a gorgeous park-like setting at the end of a private drive. A true entertainer's dream, this home boasts plenty of room for any gathering inside and out. As you step into the spacious family room w/stone wbfp, you will see it is open to the gourmet kitchen w/counterbar seating and also open to the breakfast room w/a wall of windows and walkout. The spacious living room features gleaming hardwood flooring and a stone wbfp. There is also a formal dining room. 3 spacious bedrooms, 2 full and 1 half baths all on the first floor!! A few steps up to the loft that overlooks the family room, & you'll love the primary bedroom w/vaulted ceiling & skylite w/ensuite. Full bsmt partially fin & plumbed for full bath. But wait, there's more!! Step out to the fabulous inground pool! Surrounded by beautiful grounds & woods, this home has plenty of privacy yet only minutes to everything!!
Location
State OH
County Clermont
Area Clermont-C01
Zoning Residential
Rooms
Family Room 21x20 Level: 1
Basement Full
Master Bedroom 17 x 15 255
Bedroom 2 17 x 13 221
Bedroom 3 14 x 13 182
Bedroom 4 13 x 12 156
Bedroom 5 0
Living Room 21 x 16 336
Dining Room 13 x 12 13x12 Level: 1
Kitchen 14 x 14 14x14 Level: 1
Family Room 21 x 20 420
Interior
Interior Features Beam Ceiling, French Doors, Multi Panel Doors, Skylight, Vaulted Ceiling
Hot Water Electric
Heating Electric, Forced Air, Heat Pump
Cooling Central Air
Fireplaces Number 2
Fireplaces Type Stone, Wood
Window Features Insulated,Wood
Appliance Dishwasher, Double Oven, Garbage Disposal, Microwave, Oven/Range, Refrigerator
Laundry 8x5 Level: 1
Exterior
Exterior Feature Patio, Wooded Lot, Yard Lights
Garage Spaces 2.0
Garage Description 2.0
Pool In-Ground
View Y/N Yes
Water Access Desc Public
View Valley, Woods
Roof Type Shingle
Topography Lake/Pond,Level
Building
Foundation Poured
Sewer Septic Tank
Water Public
Level or Stories One and One Half
New Construction No
Schools
School District West Clermont Local
Read Less

Bought with Coldwell Banker Realty
GET MORE INFORMATION




