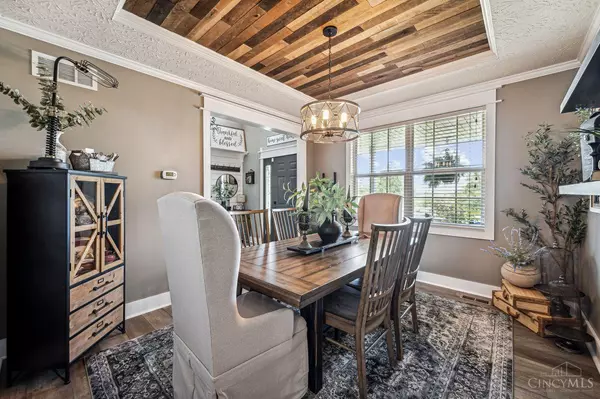For more information regarding the value of a property, please contact us for a free consultation.
4813 Willow Ridge Ct Liberty Twp, OH 45011
Want to know what your home might be worth? Contact us for a FREE valuation!

Our team is ready to help you sell your home for the highest possible price ASAP
Key Details
Sold Price $505,000
Property Type Single Family Home
Sub Type Single Family Residence
Listing Status Sold
Purchase Type For Sale
Square Footage 2,284 sqft
Price per Sqft $221
Subdivision Wynds Of Liberty
MLS Listing ID 1811709
Sold Date 08/15/24
Style Transitional
Bedrooms 4
Full Baths 3
Half Baths 1
HOA Fees $14/ann
HOA Y/N Yes
Originating Board Cincinnati Multiple Listing Service
Year Built 1999
Lot Size 0.669 Acres
Lot Dimensions Irregular
Property Description
Beautiful 4 bd, 4 bath house on a spacious 0.67-acre lot in a cul-de-sac located just minutes from 129/I-75. Home has been fully remodeled & tastefully refreshed! Enter in to open 2-story foyer w/custom built-in coat rack. The 1st flr also has a formal dining room w/custom tray reclaimed wood ceiling, chandelier, & crown molding. The kitchen has updated cabinetry, granite countertops, a counter bar, lrg pantry. It opens to the family rm, showcasing gas fp w/stone front & mantel. The 2nd flr offers 3 guest bdrms w/full guest ba, plus a lrg. vaulted primary suite w/adj bath & lrg. walk-in closet. The primary suite bath has been remodeled & includes a double vanity, built-in shelving, a walk-in shwr, a soaking tub & more! The Lwr Lvl is great for entertaining with full kitchen, game area, family room/theater space & full ba. The newly fenced bkyd. offers plenty of green space along with multi-lvl maintenance free decking and fire pit!
Location
State OH
County Butler
Area Butler-E16
Zoning Residential
Rooms
Family Room 17x20 Level: Lower
Basement Full
Master Bedroom 18 x 17 306
Bedroom 2 14 x 10 140
Bedroom 3 11 x 11 121
Bedroom 4 11 x 10 110
Bedroom 5 0
Living Room 13 x 20 260
Dining Room 12 x 12 12x12 Level: 1
Kitchen 11 x 12 11x12 Level: 1
Family Room 17 x 20 340
Interior
Interior Features 9Ft + Ceiling, Crown Molding, Multi Panel Doors, Vaulted Ceiling
Hot Water Gas
Heating Gas
Cooling Ceiling Fans, Central Air
Fireplaces Number 1
Fireplaces Type Gas, Stone
Window Features Insulated,Vinyl
Appliance Dishwasher, Garbage Disposal, Microwave, Oven/Range
Laundry 7x10 Level: 1
Exterior
Exterior Feature Cul de sac, Deck, Fire Pit, Patio, Porch
Garage Spaces 2.0
Garage Description 2.0
Fence Wood
View Y/N No
Water Access Desc Public
Roof Type Shingle
Building
Foundation Poured
Sewer Public Sewer
Water Public
Level or Stories Two
New Construction No
Schools
School District Lakota Local Sd
Others
HOA Fee Include AssociationDues
Read Less

Bought with Comey & Shepherd
GET MORE INFORMATION




