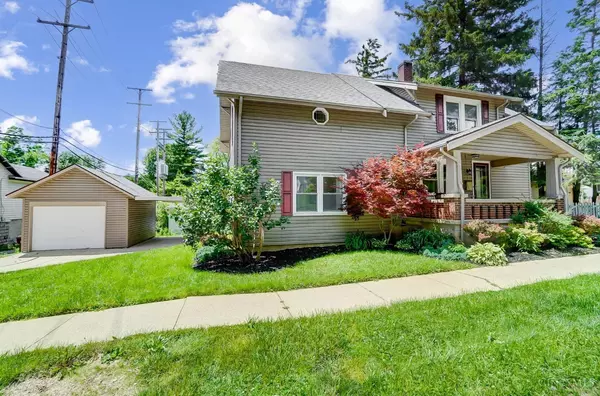For more information regarding the value of a property, please contact us for a free consultation.
315 S Maple St Eaton, OH 45320
Want to know what your home might be worth? Contact us for a FREE valuation!

Our team is ready to help you sell your home for the highest possible price ASAP
Key Details
Sold Price $245,000
Property Type Single Family Home
Sub Type Single Family Residence
Listing Status Sold
Purchase Type For Sale
Square Footage 2,132 sqft
Price per Sqft $114
Subdivision John E Bruce Add
MLS Listing ID 1802512
Sold Date 07/17/24
Style Traditional
Bedrooms 3
Full Baths 2
HOA Y/N No
Originating Board Cincinnati Multiple Listing Service
Year Built 1930
Lot Size 4,752 Sqft
Property Description
Introducing this freshly remodeled 2132 SF three-bedrm, two-bath home conveniently located near Downtown Eaton. Step inside to discover a plethora of updates, including stunningly refinished original hardwood flrs that exude timeless elegance. Both baths have full remodels, showcasing stylish fixtures & finishes. Relax on the front porch with a charming porch swing, perfect for enjoying quiet evenings or catching up with neighbors. Inside, the fmrm and mst bdrm feature new carpeting, adding warmth and comfort to these spaces. The mst bdrm boasts not one, but two large closets, along with a cedar closet for storing seasonal items. Each of the other bdrms also includes a cedar closet, providing ample storage options for all occupants. Full bsmt w/exit to backyard gives you storage rm. Outside, a det one-car grg offers add'tl storage or convert into a workshop or studio space to suit your needs. With its blend of modern updates and classic charm, this home is sure to capture your heart.
Location
State OH
County Preble
Area Preble-W30
Zoning Residential
Rooms
Family Room 23x12 Level: Lower
Basement Full
Master Bedroom 17 x 19 323
Bedroom 2 11 x 19 209
Bedroom 3 11 x 12 132
Bedroom 4 0
Bedroom 5 0
Living Room 20 x 11 220
Dining Room 12 x 11 12x11 Level: 1
Kitchen 11 x 11 11x11 Level: 1
Family Room 23 x 12 276
Interior
Interior Features Cathedral Ceiling, Crown Molding
Hot Water Electric
Heating Forced Air, Gas
Cooling Central Air
Window Features Double Hung
Appliance Dishwasher, Microwave, Oven/Range, Refrigerator
Laundry 8x9 Level: 1
Exterior
Exterior Feature Deck, Porch
Garage Spaces 1.0
Garage Description 1.0
View Y/N No
Water Access Desc Public
Roof Type Shingle
Building
Foundation Block
Sewer Public Sewer
Water Public
Level or Stories Two
New Construction No
Schools
School District Eaton City Sd
Read Less

Bought with NonMember Firm (NONMEM)
GET MORE INFORMATION




