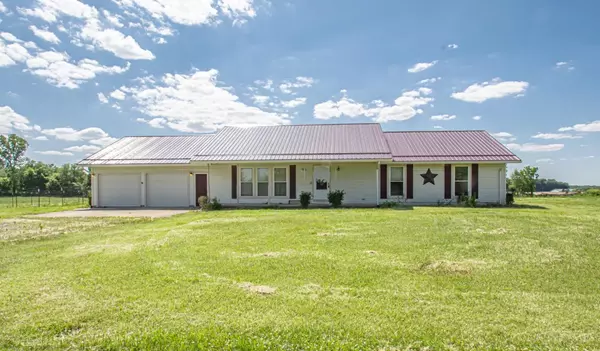For more information regarding the value of a property, please contact us for a free consultation.
4773 Baker Rd Urbana, OH 43078
Want to know what your home might be worth? Contact us for a FREE valuation!

Our team is ready to help you sell your home for the highest possible price ASAP
Key Details
Sold Price $316,000
Property Type Single Family Home
Sub Type Single Family Residence
Listing Status Sold
Purchase Type For Sale
Square Footage 2,288 sqft
Price per Sqft $138
MLS Listing ID 1808142
Sold Date 07/12/24
Style Ranch
Bedrooms 3
Full Baths 2
HOA Y/N No
Originating Board Cincinnati Multiple Listing Service
Year Built 1996
Lot Size 1.138 Acres
Property Description
Nestled on over an acre of picturesque countryside, this inviting three-bedroom, two-bath ranch house offers a serene escape with modern amenities. The expansive open floor plan boasts cathedral ceilings, creating an airy ambiance throughout the main living areas. The living room seamlessly connects to a large kitchen with ample counter seating, perfect for entertaining or casual family meals. The home features both a recreation room and a family room, the latter with a cozy pellet stove and access to a wrap-around deck overlooking the countryside. Adjacent to the family room, the home office includes built-in desks, ideal for remote work or study. The master bedroom has a generous walk-in closet and an en-suite bath with a luxurious jetted tub. Large windows throughout the home frame lovely views of the peaceful landscape. This charming home offers a tranquil country lifestyle with modern conveniences. Don't miss the opportunity to make this your private haven.
Location
State OH
County Champaign
Area Champaigne Co.-N04
Zoning Residential
Rooms
Family Room 15x14 Level: 1
Basement Crawl
Master Bedroom 16 x 13 208
Bedroom 2 10 x 12 120
Bedroom 3 10 x 15 150
Bedroom 4 0
Bedroom 5 0
Living Room 24 x 15 360
Dining Room 10 x 13 10x13 Level: 1
Kitchen 14 x 12 14x12 Level: 1
Family Room 15 x 14 210
Interior
Interior Features Cathedral Ceiling
Hot Water Electric
Heating Forced Air, Geothermal, Other
Cooling Central Air
Fireplaces Number 2
Fireplaces Type Gas, Stove
Window Features Double Hung
Appliance Dishwasher, Microwave, Oven/Range, Refrigerator
Exterior
Exterior Feature Deck, Porch
Garage Spaces 2.0
Garage Description 2.0
Fence Wire
View Y/N Yes
Water Access Desc Well
View Other
Roof Type Metal
Topography Level
Building
Foundation Block
Sewer Septic Tank
Water Well
Level or Stories One
New Construction No
Schools
School District Graham Local Sd
Read Less

Bought with NonMember Firm (NONMEM)
GET MORE INFORMATION




