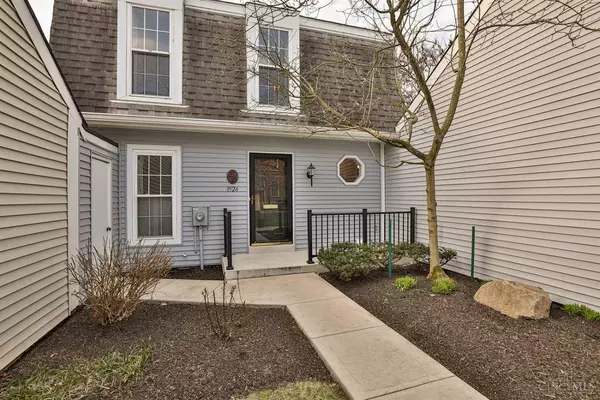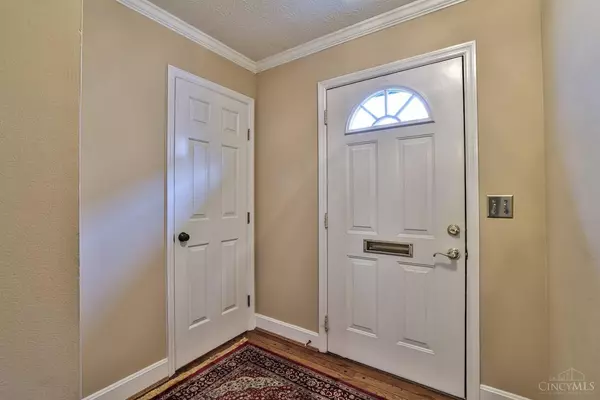For more information regarding the value of a property, please contact us for a free consultation.
3526 Forestoak Ct Cincinnati, OH 45208
Want to know what your home might be worth? Contact us for a FREE valuation!

Our team is ready to help you sell your home for the highest possible price ASAP
Key Details
Sold Price $425,000
Property Type Condo
Sub Type Condominium
Listing Status Sold
Purchase Type For Sale
Square Footage 2,018 sqft
Price per Sqft $210
Subdivision Chestnut Station
MLS Listing ID 1799842
Sold Date 05/31/24
Style Traditional
Bedrooms 3
Full Baths 2
Half Baths 1
HOA Fees $424/mo
HOA Y/N Yes
Originating Board Cincinnati Multiple Listing Service
Year Built 1975
Lot Dimensions Irr
Property Description
Lovely Townhome in Sought-After Chestnut Station! Gorgeous Hrdwd, Crown Mldg & Bk FP Adorn the Spacious LR open to Frml DR. 1st Flr Stdy w/Cust Built-ins. Lrg Prim Bd/Wlk-in Clst. Fin LL w/Tons of Storage. Oversized 2 Car Gar. Tranquil, Priv, Fenced Picturesque Courtyard Perfect for Ent overlooks Ault Park. Vibrant Community incl Pool, Tennis & Clbhs. Access to Wasson Way & Ault Park Trails. Maint Free Living w/Unit & Com Lawncare, Snow Removal & Wtr Incl. Minutes to Shopping/Dining/ I-71.
Location
State OH
County Hamilton
Area Hamilton-E04
Rooms
Family Room 21x13 Level: Lower
Basement Full
Master Bedroom 14 x 13 182
Bedroom 2 12 x 11 132
Bedroom 3 10 x 10 100
Bedroom 4 0
Bedroom 5 0
Living Room 13 x 12 156
Dining Room 13 x 9 13x9 Level: 1
Kitchen 14 x 9 14x9 Level: 1
Family Room 21 x 13 273
Interior
Interior Features Crown Molding, French Doors
Hot Water Electric
Heating Heat Pump
Cooling Central Air
Fireplaces Number 1
Fireplaces Type Brick
Window Features Double Hung,Insulated
Appliance Dishwasher, Garbage Disposal, Microwave, Oven/Range, Refrigerator
Exterior
Exterior Feature Porch, Tiered Deck
Garage Spaces 2.0
Garage Description 2.0
Fence Privacy, Wood
View Y/N Yes
Water Access Desc Public
View Park
Roof Type Shingle
Building
Foundation Poured
Sewer Public Sewer
Water Public
Level or Stories Two
New Construction No
Schools
School District Cincinnati City Sd
Others
HOA Fee Include SnowRemoval, Water, AssociationDues, Clubhouse, LandscapingUnit, LandscapingCommunity, Pool, ProfessionalMgt, Tennis
Read Less

Bought with Coldwell Banker Realty
GET MORE INFORMATION




