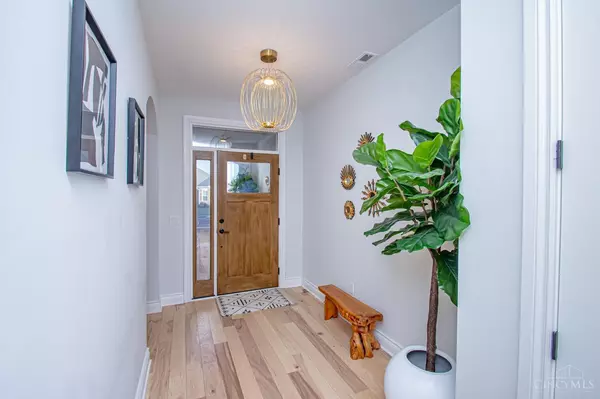For more information regarding the value of a property, please contact us for a free consultation.
9480 Banyan Ct Centerville, OH 45458
Want to know what your home might be worth? Contact us for a FREE valuation!

Our team is ready to help you sell your home for the highest possible price ASAP
Key Details
Sold Price $520,000
Property Type Single Family Home
Sub Type Single Family Residence
Listing Status Sold
Purchase Type For Sale
Square Footage 2,047 sqft
Price per Sqft $254
Subdivision Yankee Trace-Savannah Place
MLS Listing ID 1796786
Sold Date 05/17/24
Style Ranch
Bedrooms 3
Full Baths 2
HOA Fees $270/mo
HOA Y/N Yes
Originating Board Cincinnati Multiple Listing Service
Year Built 2019
Lot Size 5,828 Sqft
Property Description
Welcome to luxury living in Yankee Trace! This stunning Banyan one story home features 3-bdrm, 3-bath, 2-car garage with pull-down attic stairs. This Banyan ranch att home has an open floor plan with 9 ft ceilings and wood flooring throughout the main living area. Cozy up by the fireplace in the living room while listening to music through the Sonos system available in the kitchen, master bdrm, and rear patio. The kitchen is a chef's dream with quartz countertops, a huge island featuring counter seating, ceiling-height Merillat Masterpiece cabinets, GE Profile appliances, a Sharp drawer microwave, and a wine dry bar that can also be used as coffee bar. It includes a spacious dining and living area with cased opening to sunroom and rear patio access with outstanding green space views! The master bdrm is a sanctuary with a large walk-in closet and a luxurious en suite bath featuring a soaking tub, separate shower, and double vanity. Two additional bdrms and a full bath complete this home
Location
State OH
County Montgomery
Area Montgomery-E30
Zoning Residential
Rooms
Basement None
Master Bedroom 16 x 14 224
Bedroom 2 11 x 10 110
Bedroom 3 13 x 13 169
Bedroom 4 0
Bedroom 5 0
Living Room 18 x 18 324
Dining Room 13 x 13 13x13 Level: 1
Kitchen 11 x 13 11x13 Level: 1
Family Room 0
Interior
Hot Water Gas
Heating Forced Air, Gas
Cooling Central Air
Fireplaces Number 1
Fireplaces Type Gas
Window Features Double Hung
Appliance Dishwasher, Dryer, Microwave, Oven/Range, Refrigerator, Washer
Laundry 8x6 Level: 1
Exterior
Exterior Feature Patio
Garage Spaces 3.0
Garage Description 3.0
View Y/N No
Water Access Desc Public
Roof Type Metal,Shingle
Building
Foundation Slab
Sewer Public Sewer
Water Public
Level or Stories One
New Construction No
Schools
School District Centerville City Sd
Others
HOA Fee Include Trash, AssociationDues, Clubhouse, LandscapingCommunity, PlayArea, Pool, Tennis, WalkingTrails
Read Less

Bought with NonMember Firm
GET MORE INFORMATION




