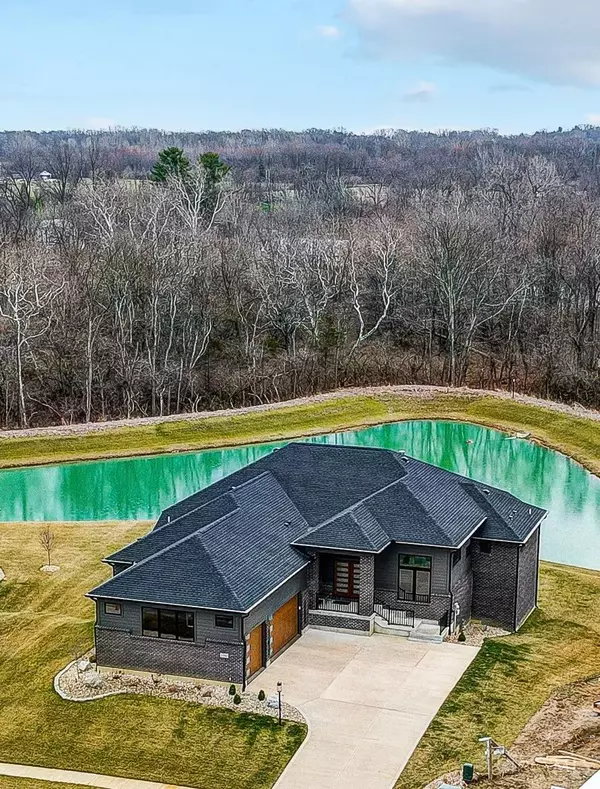For more information regarding the value of a property, please contact us for a free consultation.
1241 Normandy Rue Clearcreek Twp., OH 45458
Want to know what your home might be worth? Contact us for a FREE valuation!

Our team is ready to help you sell your home for the highest possible price ASAP
Key Details
Sold Price $1,098,735
Property Type Single Family Home
Sub Type Single Family Residence
Listing Status Sold
Purchase Type For Sale
Subdivision Soraya Farms 8
MLS Listing ID 1798948
Sold Date 05/21/24
Style Contemporary/Modern
Bedrooms 4
Full Baths 3
Half Baths 1
HOA Fees $72/ann
HOA Y/N Yes
Originating Board Cincinnati Multiple Listing Service
Year Built 2023
Lot Size 0.380 Acres
Lot Dimensions .38
Property Description
Welcome to luxury living in Soraya Farms! This 4231 SF home exudes opulence at every turn. As you enter, soaring 11-foot ceilings blend seamlessly with the open floor plan. The living room boasts a gorgeous gas fireplace & panoramic views. The gourmet kitchen features Bosch appliances & quartz countertops. Adjacent is the dining area, leading to a deck overlooking the serene pond. The owner's bedroom offers exposed beams & a lavish ensuite with double vanity, soaking tub, & custom-tiled walk-in shower. The basement is an entertainer's delight with a full bar, family room, tasting room, & patio. With 3-car garage & built in 2023, this home epitomizes luxury!
Location
State OH
County Warren
Area Warren-E15
Zoning Residential
Rooms
Family Room 20x28 Level: Basement
Basement Full
Master Bedroom 16 x 16 256
Bedroom 2 14 x 12 168
Bedroom 3 15 x 12 180
Bedroom 4 12 x 12 144
Bedroom 5 0
Living Room 22 x 38 836
Dining Room 11 x 15 11x15 Level: 1
Kitchen 15 x 18 15x18 Level: 1
Family Room 20 x 28 560
Interior
Interior Features 9Ft + Ceiling, Beam Ceiling, Other
Hot Water Gas, Tankless
Heating Forced Air, Gas
Cooling Central Air
Fireplaces Number 1
Fireplaces Type Gas
Window Features Double Hung
Appliance Dishwasher, Gas Cooktop, Microwave, Oven/Range, Refrigerator, Wine Cooler
Laundry 11x6 Level: 1
Exterior
Exterior Feature Covered Deck/Patio, Cul de sac, Deck, Patio
Garage Spaces 3.0
Garage Description 3.0
View Y/N Yes
Water Access Desc Public
View Lake/Pond
Roof Type Shingle
Topography Lake/Pond,Level
Building
Foundation Poured
Sewer Public Sewer
Water Public
Level or Stories One
New Construction No
Schools
School District Springboro Community
Others
HOA Fee Include AssociationDues, Clubhouse, ExerciseFacility, LandscapingCommunity, PlayArea, Pool, WalkingTrails
Read Less

Bought with Comey & Shepherd
GET MORE INFORMATION




