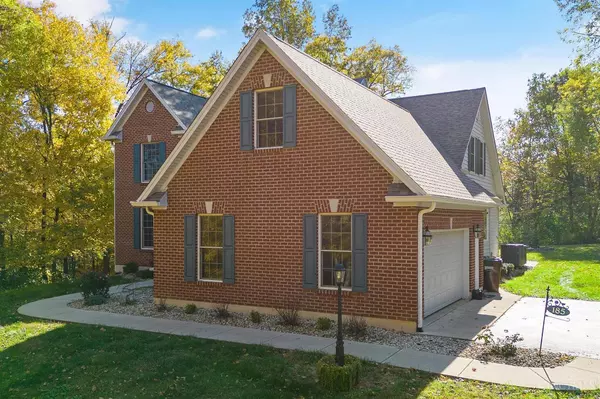For more information regarding the value of a property, please contact us for a free consultation.
185 Timber Trl Blanchester, OH 45107
Want to know what your home might be worth? Contact us for a FREE valuation!

Our team is ready to help you sell your home for the highest possible price ASAP
Key Details
Sold Price $485,000
Property Type Single Family Home
Sub Type Single Family Residence
Listing Status Sold
Purchase Type For Sale
Square Footage 5,458 sqft
Price per Sqft $88
MLS Listing ID 1788174
Sold Date 01/26/24
Style Traditional
Bedrooms 4
Full Baths 3
Half Baths 1
HOA Y/N No
Originating Board Cincinnati Multiple Listing Service
Year Built 2005
Lot Size 2.010 Acres
Lot Dimensions 2.01
Property Sub-Type Single Family Residence
Property Description
Beautiful two story home with over 5400 sq. ft. of living space on private 2 acre lot. The first floor features open foyer, spacious living room w/floor to ceiling stacked stone gas fireplace, equipped kitchen w/counter bar and breakfast room, formal dining room, primary bedroom w/on suite and walk-in closets, large rear screened in porch, the upper level offers 3 bedrooms, bonus room and full bath, partially finished lower level has recreation room, kitchenette, full bath and walkout to firepit. There are 2 HVAC systems for even heating and cooling. Oversized 2 car garage and more. Many updates include new roof 2019, 2 new a/c units, new basement furnace 2022, new appliances 2022.
Location
State OH
County Clinton
Area Clinton-E32
Zoning Residential
Rooms
Family Room 22x48 Level: Basement
Basement Full, Partial
Master Bedroom 17 x 17 289
Bedroom 2 16 x 17 272
Bedroom 3 12 x 14 168
Bedroom 4 13 x 13 169
Bedroom 5 0
Living Room 18 x 22 396
Dining Room 12 x 15 15x12 Level: 1
Kitchen 26 x 13 13x26 Level: 1
Family Room 48 x 22 1056
Interior
Interior Features 9Ft + Ceiling, Cathedral Ceiling, Natural Woodwork
Hot Water None
Heating Forced Air
Cooling Ceiling Fans, Central Air
Fireplaces Number 1
Fireplaces Type Gas, Stone
Window Features Double Hung
Appliance Dishwasher, Oven/Range, Refrigerator
Exterior
Exterior Feature Fire Pit
Garage Spaces 2.0
Garage Description 2.0
View Y/N Yes
Water Access Desc Public
View Woods
Roof Type Shingle
Building
Foundation Poured
Sewer Septic Tank
Water Public
Level or Stories Two
New Construction No
Schools
School District Clinton Massie Local
Read Less

Bought with RE/MAX Local Experts



