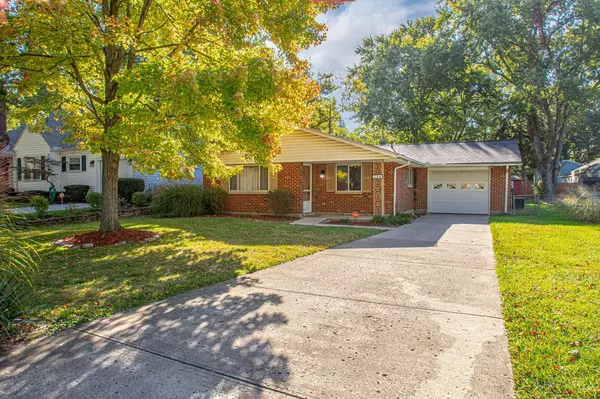For more information regarding the value of a property, please contact us for a free consultation.
128 W Greenview Dr Dayton, OH 45415
Want to know what your home might be worth? Contact us for a FREE valuation!

Our team is ready to help you sell your home for the highest possible price ASAP
Key Details
Sold Price $163,000
Property Type Single Family Home
Sub Type Single Family Residence
Listing Status Sold
Purchase Type For Sale
Square Footage 1,187 sqft
Price per Sqft $137
MLS Listing ID 1786827
Sold Date 12/04/23
Style Ranch
Bedrooms 3
Full Baths 1
Half Baths 1
HOA Y/N No
Originating Board Cincinnati Multiple Listing Service
Year Built 1967
Lot Size 8,999 Sqft
Property Description
Charming 3 bedroom 1.5 bath brick ranch! The inviting front porch sets the stage for what's to come. LR is a bright & welcoming space, featuring laminate wood flooring & large picture window that floods the room w/natural light. Spacious eat-in kitchen, featuring a skylight, creates an open &airy atmosphere. Tile flooring adds style and easy maintenance. In the bedroom area, you'll find that all rooms come with double closets, and two have fresh new carpeting. The master bedroom is a special retreat with a convenient half bath and sliding glass doors that lead to a 34x10 covered patio. It's an outdoor oasis right at your doorstep! Outside you'll love to spend time in the fenced-in yard! A storage sheds perfect for all your gardening tools, and an oversized one-car heated garage with cabinets, offering the perfect workspace for your hobbies or additional storage. Don't miss the opportunity to make this your new home! Roof & leaf guard gutters 2019, Furnace 2015, AC 2018.
Location
State OH
County Montgomery
Area Montgomery-E30
Zoning Residential
Rooms
Basement Crawl
Master Bedroom 11 x 11 121
Bedroom 2 11 x 12 132
Bedroom 3 11 x 12 132
Bedroom 4 0
Bedroom 5 0
Living Room 0
Kitchen 17 x 11 11x17 Level: 1
Family Room 0
Interior
Hot Water Gas
Heating Forced Air, Gas
Cooling Central Air
Window Features Double Hung
Appliance Dishwasher
Laundry 5x6 Level: 1
Exterior
Garage Spaces 1.0
Garage Description 1.0
Fence Metal
View Y/N No
Water Access Desc Public
Roof Type Shingle
Building
Sewer Public Sewer
Water Public
Level or Stories One
New Construction No
Schools
School District Northmont City Sd
Read Less

Bought with NonMember Firm
GET MORE INFORMATION




