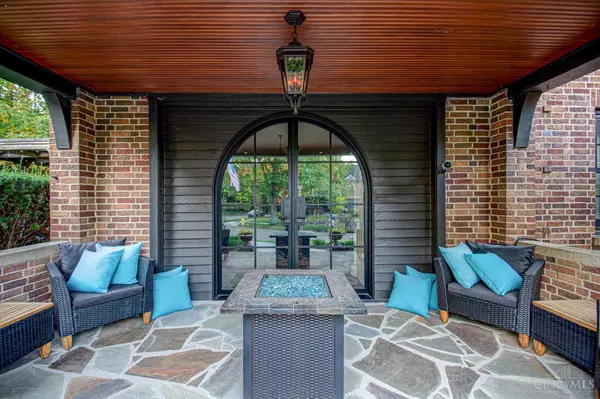For more information regarding the value of a property, please contact us for a free consultation.
223 Oak Knoll Dr Oakwood, OH 45419
Want to know what your home might be worth? Contact us for a FREE valuation!

Our team is ready to help you sell your home for the highest possible price ASAP
Key Details
Sold Price $600,000
Property Type Single Family Home
Sub Type Single Family Residence
Listing Status Sold
Purchase Type For Sale
Square Footage 2,501 sqft
Price per Sqft $239
MLS Listing ID 1788055
Sold Date 11/17/23
Bedrooms 4
Full Baths 2
Half Baths 1
HOA Y/N No
Year Built 1930
Lot Size 7,100 Sqft
Property Sub-Type Single Family Residence
Source Cincinnati Multiple Listing Service
Property Description
Welcome to a stunning 4-bed, 2.5-bath brick house in desirable Oakwood with 2501 sqft of living space. This elegant home features an inviting front porch with stunning curved double doors, a dining room w/ lovely FP mantle, and immaculate hardwood floors throughout. The exquisite kitchen, complete with a Viking induction stove and granite counters, seamlessly flows into the cozy living room with access to a private side yard with a pergola. The first floor includes an office, a Butler's pantry, and a full bath. The finished basement boasts a family room with built-ins and laundry. Upstairs, you'll find a renovated bathroom and a master bedroom with a gas fireplace. A converted bedroom serves as a spacious closet, and there's an additional bedroom in the attic. The landscaping adds to the curb appeal, and a detached two-car garage offers storage or workspace. Located close to downtown Oakwood and parks, this home combines meticulous design and modern amenities in a tranquil setting.
Location
State OH
County Montgomery
Zoning Residential
Rooms
Family Room 12x22 Level: Basement
Basement Full
Master Bedroom 17 x 13 221
Bedroom 2 10 x 9 90
Bedroom 3 11 x 13 143
Bedroom 4 24 x 13 312
Bedroom 5 0
Living Room 14 x 13 182
Dining Room 18 x 13 13x18 Level: 1
Kitchen 13 x 10 10x13 Level: 1
Family Room 22 x 12 264
Interior
Interior Features Crown Molding
Hot Water Gas, Tankless
Heating Forced Air, Gas
Cooling Central Air
Fireplaces Number 4
Fireplaces Type Gas
Window Features Casement,Double Hung
Appliance Dishwasher, Dryer, Refrigerator, Washer
Laundry 10x11 Level: Basement
Exterior
Exterior Feature Patio, Porch
Garage Spaces 2.0
Garage Description 2.0
Fence Metal
View Y/N No
Water Access Desc Public
Roof Type Shingle
Building
Foundation Block
Sewer Public Sewer
Water Public
Level or Stories QuadLevel, Three
New Construction No
Schools
School District Oakwood City Sd
Read Less

Bought with Bill Lee & Associates Inc.



