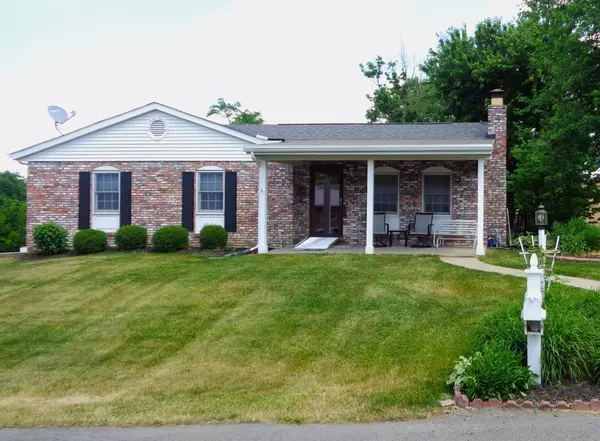For more information regarding the value of a property, please contact us for a free consultation.
5841 Alberta Dr Aurora, IN 47001
Want to know what your home might be worth? Contact us for a FREE valuation!

Our team is ready to help you sell your home for the highest possible price ASAP
Key Details
Sold Price $240,000
Property Type Single Family Home
Sub Type Single Family Residence
Listing Status Sold
Purchase Type For Sale
Square Footage 1,179 sqft
Price per Sqft $203
MLS Listing ID 1774902
Sold Date 07/06/23
Style Ranch
Bedrooms 3
Full Baths 2
Half Baths 1
HOA Y/N No
Originating Board Cincinnati Multiple Listing Service
Year Built 1977
Lot Size 0.344 Acres
Lot Dimensions 100x150
Property Description
Brick ranch with a perfect country setting offering great views from the oversized deck. 2.5 baths, 2 car garage-Stained wood doors, windows and casing. Lower level family room with a brick gas fireplace. Newer insulated garage doors-Newer driveway.
Location
State IN
County Dearborn
Area Dearborn-I01
Zoning Residential
Rooms
Family Room 15x21 Level: Lower
Basement Partial
Master Bedroom 11 x 12 132
Bedroom 2 11 x 11 121
Bedroom 3 11 x 11 121
Bedroom 4 0
Bedroom 5 0
Living Room 12 x 18 216
Kitchen 8 x 11 8x11 Level: 1
Family Room 15 x 21 315
Interior
Interior Features Multi Panel Doors, Natural Woodwork
Hot Water Electric
Heating Forced Air, Gas
Cooling Ceiling Fans, Central Air
Fireplaces Number 1
Fireplaces Type Brick, Gas
Window Features Double Hung,Double Pane,Insulated,Wood
Appliance Dishwasher, Microwave, Oven/Range, Refrigerator
Laundry 7x14 Level: Lower
Exterior
Exterior Feature Cul de sac, Deck, Porch, Ramp, Wooded Lot
Garage Spaces 2.0
Garage Description 2.0
View Y/N Yes
Water Access Desc Public
View Valley, Woods
Roof Type Shingle
Building
Foundation Poured
Sewer Septic Tank
Water Public
Level or Stories One
New Construction No
Schools
School District South Dearborn Com S
Read Less

Bought with RE/MAX Preferred Group



