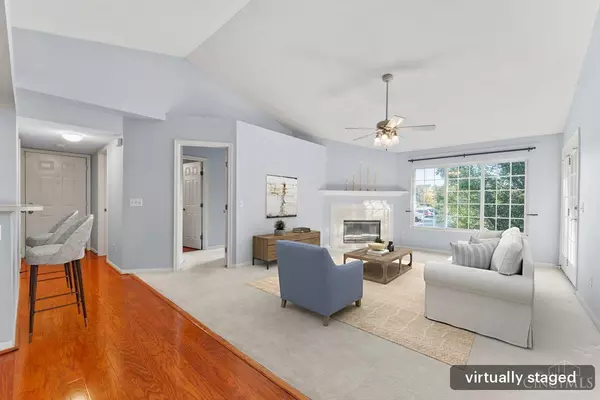4200 Endeavor Dr #304 Colerain Twp, OH 45252

UPDATED:
Key Details
Property Type Condo
Sub Type Condominium
Listing Status Active
Purchase Type For Sale
Square Footage 1,109 sqft
Price per Sqft $148
MLS Listing ID 1862707
Style Transitional
Bedrooms 2
Full Baths 2
HOA Fees $303/mo
HOA Y/N Yes
Year Built 1996
Property Sub-Type Condominium
Source Cincinnati Multiple Listing Service
Property Description
Location
State OH
County Hamilton
Area Hamilton-W10
Zoning Residential
Rooms
Basement None
Master Bedroom 16 x 13 208
Bedroom 2 19 x 11 209
Bedroom 3 0
Bedroom 4 0
Bedroom 5 0
Living Room 20 x 18 360
Dining Room 11 x 8 11x8 Level: 1
Kitchen 8 x 9
Family Room 0
Interior
Interior Features Cathedral Ceiling, Multi Panel Doors
Hot Water Electric
Heating Electric, Forced Air
Cooling Central Air
Fireplaces Number 1
Fireplaces Type Wood
Window Features Vinyl
Appliance Dishwasher, Dryer, Microwave, Oven/Range, Refrigerator, Washer
Laundry 6x5 Level: 1
Exterior
Exterior Feature Covered Deck/Patio
Garage Spaces 1.0
Garage Description 1.0
View Y/N No
Water Access Desc Public
Roof Type Shingle
Building
Entry Level 1
Foundation Slab
Sewer Public Sewer
Water Public
Level or Stories One
New Construction No
Schools
School District Northwest Local Sd
Others
HOA Name Advantage Property M
HOA Fee Include Sewer, SnowRemoval, Trash, Water, AssociationDues, Clubhouse, LandscapingUnit, LandscapingCommunity, ProfessionalMgt
Miscellaneous Ceiling Fan

GET MORE INFORMATION




