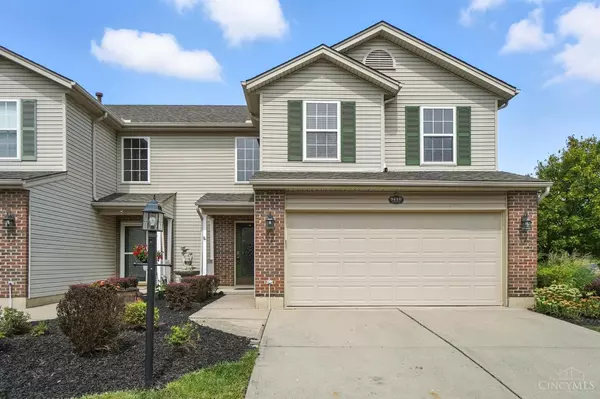941 Dillon Way #B Lebanon, OH 45036
OPEN HOUSE
Sat Aug 09, 12:00pm - 2:00pm
UPDATED:
Key Details
Property Type Condo
Sub Type Condominium
Listing Status Active
Purchase Type For Sale
Square Footage 1,576 sqft
Price per Sqft $206
Subdivision Sterling Chase
MLS Listing ID 1850622
Style Traditional
Bedrooms 3
Full Baths 2
Half Baths 1
HOA Fees $125/mo
HOA Y/N Yes
Year Built 2002
Lot Size 6,185 Sqft
Property Sub-Type Condominium
Source Cincinnati Multiple Listing Service
Property Description
Location
State OH
County Warren
Area Warren-E13
Zoning Residential
Rooms
Family Room 24x16 Level: 1
Basement None
Master Bedroom 14 x 13 182
Bedroom 2 13 x 9 117
Bedroom 3 10 x 10 100
Bedroom 4 0
Bedroom 5 0
Living Room 0
Kitchen 12 x 11
Family Room 24 x 16 384
Interior
Interior Features Cathedral Ceiling, Multi Panel Doors, Natural Woodwork, Vaulted Ceiling
Hot Water Gas
Heating Forced Air, Gas
Cooling Central Air
Fireplaces Number 2
Fireplaces Type Electric
Window Features Double Hung,Vinyl
Appliance Dishwasher, Garbage Disposal, Microwave, Oven/Range, Refrigerator
Laundry 0x0 Level: 1
Exterior
Exterior Feature Corner Lot, Hot Tub, Patio, Wooded Lot
Garage Spaces 2.0
Garage Description 2.0
Fence Metal
View Y/N No
Water Access Desc Public
Roof Type Shingle
Building
Foundation Slab
Sewer Public Sewer
Water Public
Level or Stories Two
New Construction No
Schools
School District Lebanon City Sd
Others
HOA Fee Include MaintenanceExterior, SnowRemoval, AssociationDues, Clubhouse, LandscapingUnit, LandscapingCommunity, ProfessionalMgt
Virtual Tour https://www.zillow.com/view-imx/9befe6d4-213f-4a32-a888-7a75fe45ecee?setAttribution=mls&wl=true&initialViewType=pano&utm_source=dashboard




