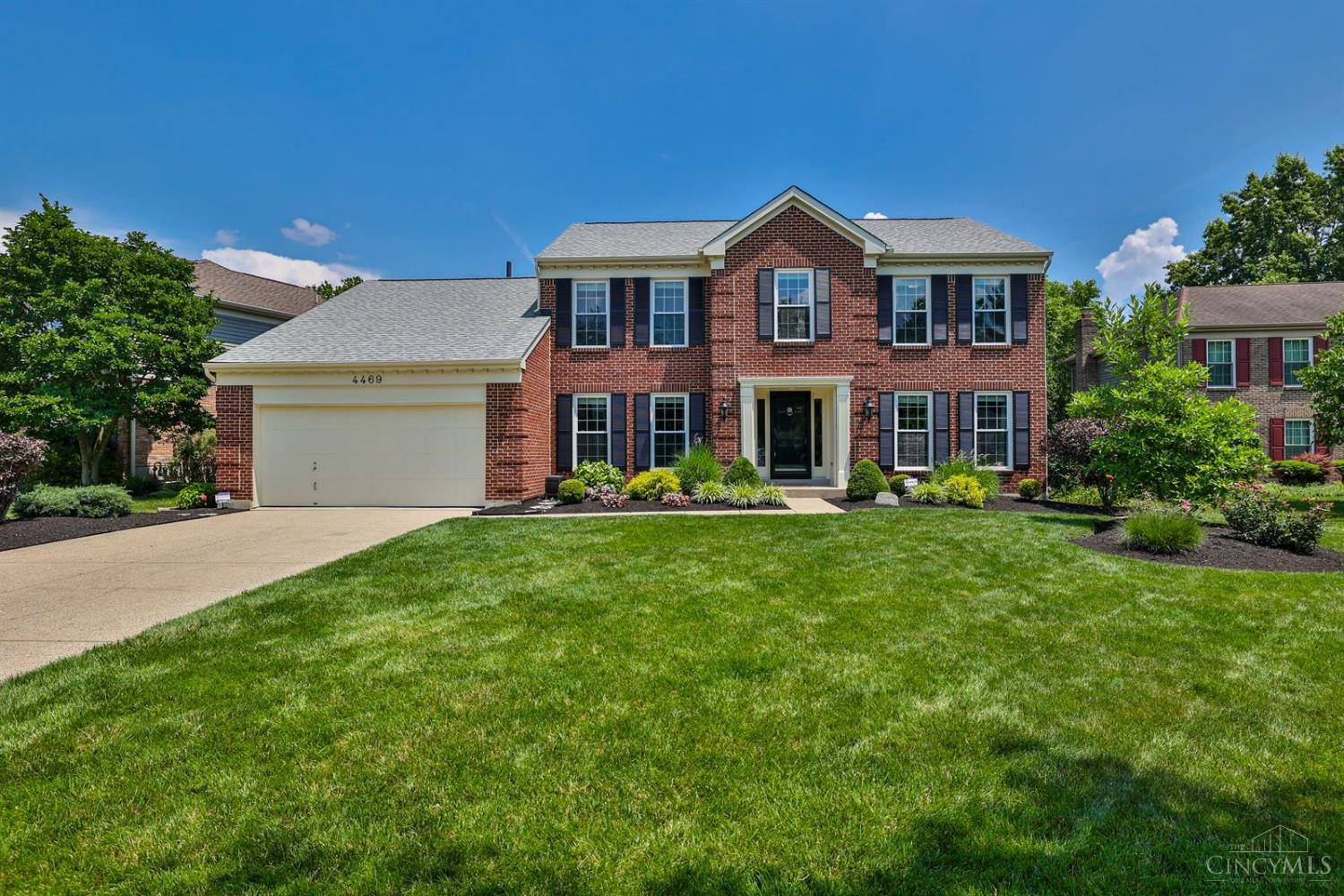4469 Summerwind Ct Colerain Twp, OH 45252
OPEN HOUSE
Sun Jun 29, 12:00pm - 2:00pm
UPDATED:
Key Details
Property Type Single Family Home
Sub Type Single Family Residence
Listing Status Active
Purchase Type For Sale
Square Footage 2,721 sqft
Price per Sqft $163
Subdivision Yacht Club
MLS Listing ID 1845536
Style Transitional
Bedrooms 4
Full Baths 3
Half Baths 1
HOA Fees $396/ann
HOA Y/N Yes
Year Built 1992
Lot Size 10,497 Sqft
Lot Dimensions 78 x 145
Property Sub-Type Single Family Residence
Source Cincinnati Multiple Listing Service
Property Description
Location
State OH
County Hamilton
Area Hamilton-W10
Zoning Residential
Rooms
Family Room 19x18 Level: 1
Basement Full
Master Bedroom 16 x 13 208
Bedroom 2 12 x 12 144
Bedroom 3 14 x 12 168
Bedroom 4 11 x 10 110
Bedroom 5 0
Living Room 0
Dining Room 14 x 13 14x13 Level: 1
Kitchen 24 x 13
Family Room 19 x 18 342
Interior
Interior Features 9Ft + Ceiling, Cathedral Ceiling, Crown Molding
Hot Water Gas
Heating Forced Air, Gas
Cooling Ceiling Fans, Central Air
Fireplaces Number 1
Fireplaces Type Brick, Gas, Wood
Window Features Picture,Bay/Bow,Slider,Double Hung,Double Pane,Vinyl,ENERGY STAR
Appliance Dishwasher, Dryer, Garbage Disposal, Microwave, Oven/Range, Refrigerator, Washer
Laundry 7x6 Level: 1
Exterior
Exterior Feature Cul de sac, Patio
Garage Spaces 2.0
Garage Description 2.0
View Y/N Yes
Water Access Desc Public
View Lake/Pond
Roof Type Shingle
Building
Foundation Poured
Sewer Public Sewer
Water Public
Level or Stories Two
New Construction No
Schools
School District Northwest Local Sd
Others
HOA Fee Include AssociationDues, Clubhouse, LandscapingCommunity, PlayArea, Pool, ProfessionalMgt, Tennis
Miscellaneous 220 Volt,Cable,Ceiling Fan,Laundry Chute,Recessed Lights,Smoke Alarm




