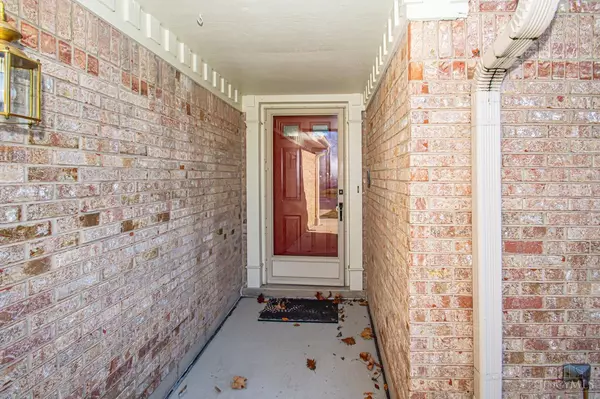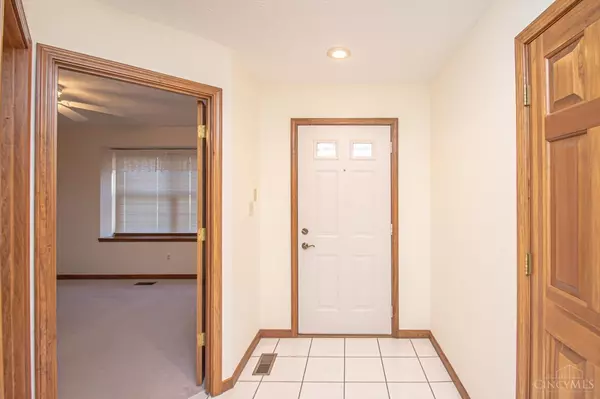6700 Golf Green Dr Centerville, OH 45459
UPDATED:
01/14/2025 10:53 AM
Key Details
Property Type Condo
Sub Type Condominium
Listing Status Active
Purchase Type For Sale
Square Footage 1,749 sqft
Price per Sqft $170
Subdivision Tifton Greens Condo
MLS Listing ID 1825595
Style Ranch
Bedrooms 2
Full Baths 2
HOA Fees $262/mo
HOA Y/N Yes
Originating Board Cincinnati Multiple Listing Service
Year Built 1988
Lot Size 2,243 Sqft
Property Description
Location
State OH
County Montgomery
Area Montgomery-E30
Zoning Residential
Rooms
Basement None
Master Bedroom 14 x 15 210
Bedroom 2 13 x 13 169
Bedroom 3 0
Bedroom 4 0
Bedroom 5 0
Living Room 0
Dining Room 13 x 12 13x12 Level: 1
Kitchen 11 x 13 11x13 Level: 1
Family Room 0
Interior
Interior Features Cathedral Ceiling
Hot Water Gas
Heating Forced Air, Gas
Cooling Central Air
Fireplaces Number 1
Fireplaces Type Marble, Wood
Window Features Double Hung
Appliance Dishwasher, Dryer, Electric Cooktop, Microwave, Oven/Range, Refrigerator, Washer
Laundry 9x6 Level: 1
Exterior
Exterior Feature Patio
Garage Spaces 2.0
Garage Description 2.0
Fence Privacy, Wood
View Y/N No
Water Access Desc Public
Roof Type Shingle
Topography Level
Building
Entry Level 1
Foundation Slab
Sewer Public Sewer
Water Public
Level or Stories One
New Construction No
Schools
School District Centerville City Sd
Others
HOA Fee Include Insurance, MaintenanceExterior, SnowRemoval, AssociationDues, Clubhouse, LandscapingUnit, LandscapingCommunity, Pool, Tennis
Miscellaneous Cable,Ceiling Fan,Smoke Alarm




