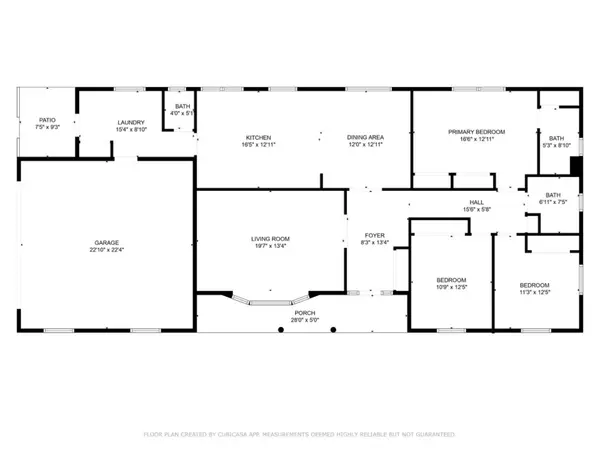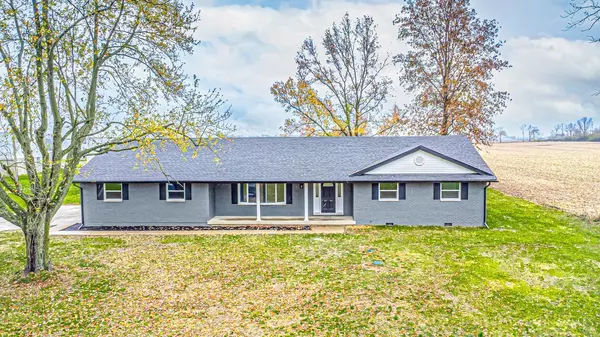2518 E US Rt 35 Lanier Twp, OH 45381
UPDATED:
01/07/2025 08:49 AM
Key Details
Property Type Single Family Home
Sub Type Single Family Residence
Listing Status Active
Purchase Type For Sale
Square Footage 1,786 sqft
Price per Sqft $190
MLS Listing ID 1824494
Style Ranch
Bedrooms 3
Full Baths 2
Half Baths 1
HOA Y/N No
Originating Board Cincinnati Multiple Listing Service
Year Built 1969
Lot Size 0.826 Acres
Property Description
Location
State OH
County Preble
Area Preble-W30
Zoning Residential
Rooms
Basement Crawl
Master Bedroom 15 x 12 180
Bedroom 2 12 x 11 132
Bedroom 3 10 x 11 110
Bedroom 4 0
Bedroom 5 0
Living Room 20 x 13 260
Dining Room 11 x 14 11x14 Level: 1
Kitchen 11 x 14 11x14 Level: 1
Family Room 0
Interior
Hot Water Electric
Heating Forced Air, Gas
Cooling Central Air
Window Features Picture,Bay/Bow,Double Hung
Appliance Dishwasher, Microwave
Laundry 11x9 Level: 1
Exterior
Exterior Feature Patio, Porch
Garage Spaces 2.0
Garage Description 2.0
Fence Metal
View Y/N Yes
Water Access Desc Well
View Other
Roof Type Shingle
Topography Level
Building
Foundation Block, Other
Sewer Septic Tank
Water Well
Level or Stories One
New Construction No
Schools
School District Twin Valley Communit
Others
Miscellaneous Cable,Ceiling Fan,Smoke Alarm




