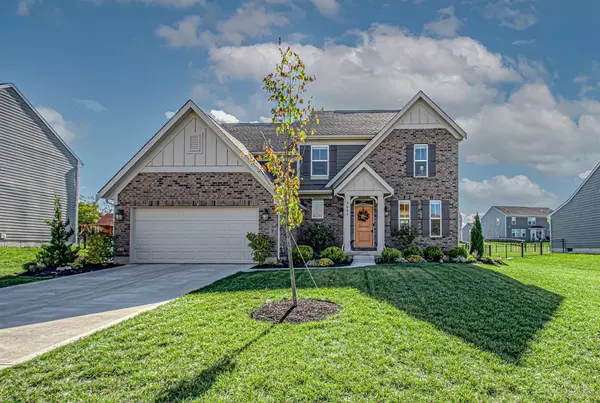3615 Magnolia Trace Dr Sugarcreek Twp, OH 45305
UPDATED:
11/11/2024 06:38 AM
Key Details
Property Type Single Family Home
Sub Type Single Family Residence
Listing Status Pending
Purchase Type For Sale
Square Footage 2,688 sqft
Price per Sqft $215
Subdivision Landings At Sugarcreek
MLS Listing ID 1822768
Style Colonial
Bedrooms 4
Full Baths 3
Half Baths 1
HOA Fees $495/ann
HOA Y/N Yes
Originating Board Cincinnati Multiple Listing Service
Year Built 2021
Lot Size 0.270 Acres
Property Description
Location
State OH
County Greene
Area Greene-E31
Zoning Residential
Rooms
Family Room 15x20 Level: Lower
Basement Partial
Master Bedroom 15 x 15 225
Bedroom 2 11 x 11 121
Bedroom 3 13 x 12 156
Bedroom 4 12 x 12 144
Bedroom 5 0
Living Room 17 x 16 272
Dining Room 13 x 11 13x11 Level: 1
Kitchen 11 x 15 11x15 Level: 1
Family Room 15 x 20 300
Interior
Interior Features 9Ft + Ceiling, Cathedral Ceiling
Hot Water Gas
Heating Forced Air, Gas
Cooling Central Air
Fireplaces Number 1
Fireplaces Type Gas
Window Features Double Pane,Insulated
Appliance Dishwasher, Microwave, Oven/Range, Refrigerator
Laundry 6x9 Level: 1
Exterior
Exterior Feature Patio, Porch
Garage Spaces 2.0
Garage Description 2.0
Fence Metal
View Y/N No
Water Access Desc Public
Roof Type Shingle
Topography Level
Building
Foundation Poured
Sewer Public Sewer
Water Public
Level or Stories Two
New Construction No
Schools
School District Sugarcreek Local Sd
Others
HOA Fee Include LandscapingCommunity
Miscellaneous Ceiling Fan,Smoke Alarm,Other

GET MORE INFORMATION




