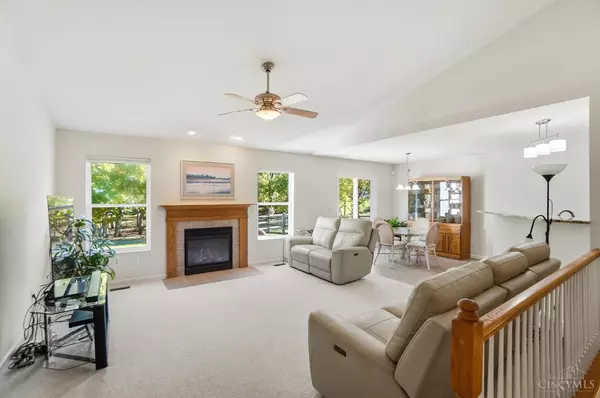5140 Elk Run Dr Liberty Twp, OH 45011

Open House
Sun Nov 02, 12:00pm - 2:00pm
UPDATED:
Key Details
Property Type Single Family Home
Sub Type Single Family Residence
Listing Status Active
Purchase Type For Sale
Square Footage 1,543 sqft
Price per Sqft $226
MLS Listing ID 1859189
Style Ranch
Bedrooms 3
Full Baths 2
HOA Fees $450/ann
HOA Y/N Yes
Year Built 2007
Lot Size 7,845 Sqft
Lot Dimensions 70 x 110
Property Sub-Type Single Family Residence
Source Cincinnati Multiple Listing Service
Property Description
Location
State OH
County Butler
Area Butler-E16
Zoning Residential
Rooms
Basement Full
Master Bedroom 14 x 13 182
Bedroom 2 14 x 10 140
Bedroom 3 13 x 12 156
Bedroom 4 0
Bedroom 5 0
Living Room 18 x 15 270
Dining Room 10 x 10 10x10 Level: 1
Kitchen 17 x 10
Family Room 0
Interior
Interior Features Multi Panel Doors, Vaulted Ceiling, Other
Hot Water Gas
Heating Forced Air, Gas
Cooling Ceiling Fans, Central Air
Fireplaces Number 1
Fireplaces Type Gas
Window Features Vinyl,Insulated
Appliance Dishwasher, Dryer, Garbage Disposal, Microwave, Oven/Range, Refrigerator, Washer, Other
Laundry 8x4 Level: 1
Exterior
Exterior Feature Patio, Porch, Other
Garage Spaces 2.0
Garage Description 2.0
View Y/N Yes
Water Access Desc Public
View Woods
Roof Type Shingle
Building
Foundation Poured
Sewer Public Sewer
Water Public
Level or Stories One
New Construction No
Schools
School District Lakota Local Sd
Others
HOA Name Stonegate Prop Mngt
HOA Fee Include AssociationDues, LandscapingCommunity, ProfessionalMgt, WalkingTrails
Assessment Amount $67
Miscellaneous 220 Volt,Ceiling Fan,Recessed Lights
Virtual Tour https://dl.dropboxusercontent.com/scl/fi/nojttrueqmk3ydw3ykncv/5140-Elk-Run-Dr.mp4?rlkey=9ueuo3ndm438srlqs316pmciw&raw=1

GET MORE INFORMATION




