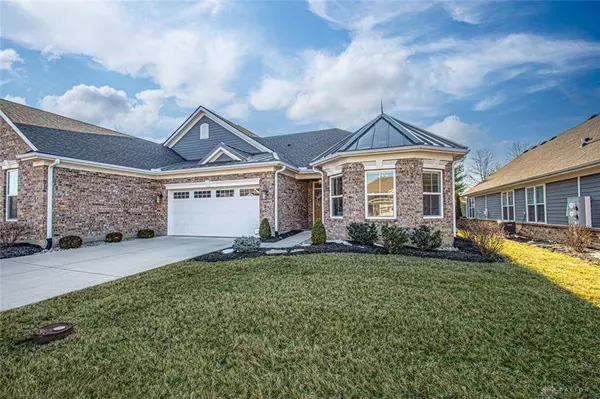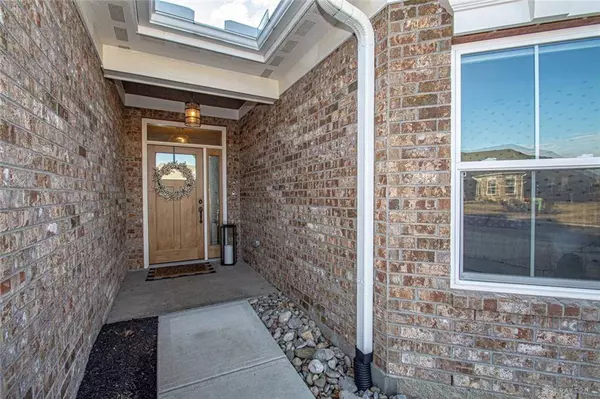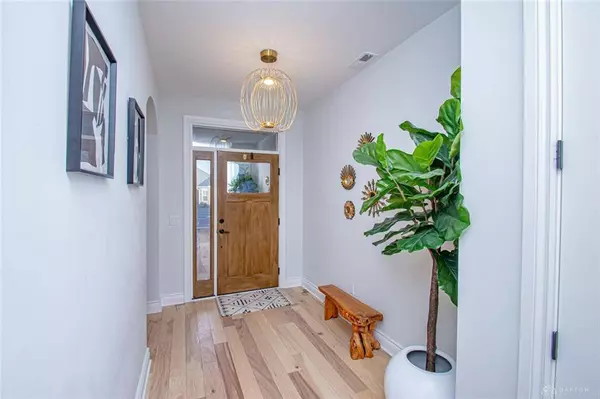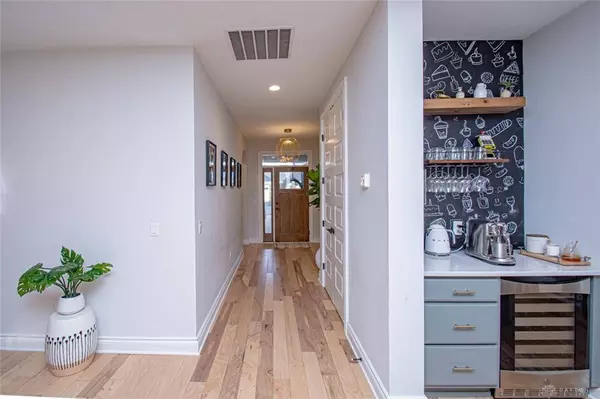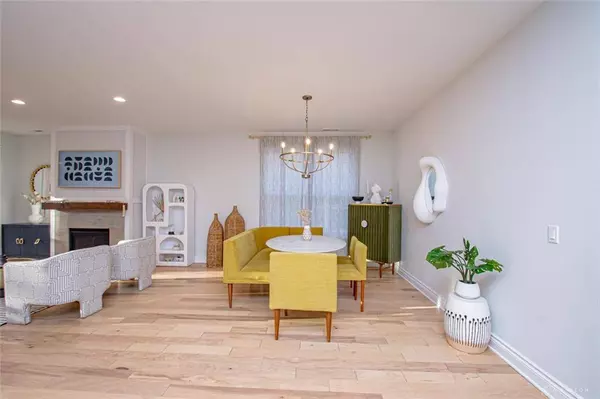
GALLERY
PROPERTY DETAIL
Key Details
Sold Price $520,000
Property Type Single Family Home
Sub Type Attached Homes
Listing Status Sold
Purchase Type For Sale
Square Footage 2, 047 sqft
Price per Sqft $254
MLS Listing ID 905440
Sold Date 05/17/24
Bedrooms 3
Full Baths 2
HOA Fees $205/mo
Year Built 2019
Annual Tax Amount $10,292
Lot Size 5,828 Sqft
Lot Dimensions .1338
Property Sub-Type Attached Homes
Location
State OH
County Montgomery
Zoning Residential
Rooms
Basement Slab
Kitchen Island, Open to Family Room, Pantry, Quartz
Building
Level or Stories 1 Story
Structure Type Brick,Cement / Fiber Board
Interior
Interior Features Gas Water Heater, Smoke Alarm(s), Walk in Closet
Heating Forced Air, Natural Gas
Cooling Central
Fireplaces Type Gas, One
Exterior
Exterior Feature Cable TV, Patio
Parking Features 3 Car, Attached, Opener, Overhead Storage
Utilities Available City Water, Natural Gas, Sanitary Sewer
Schools
School District Centerville
CONTACT


