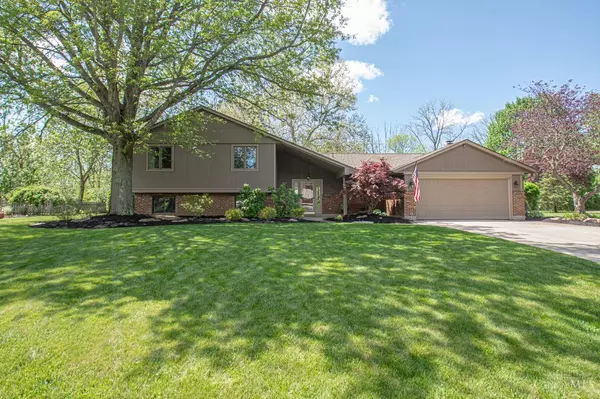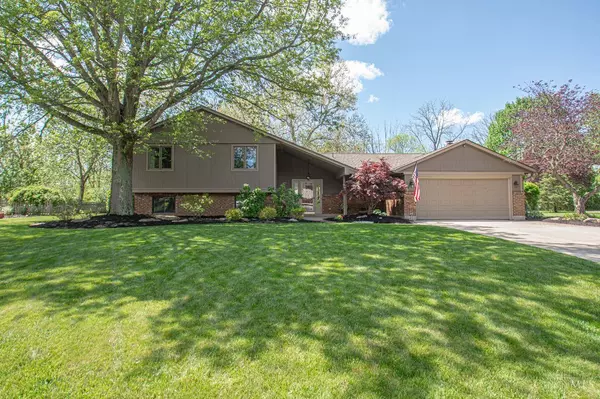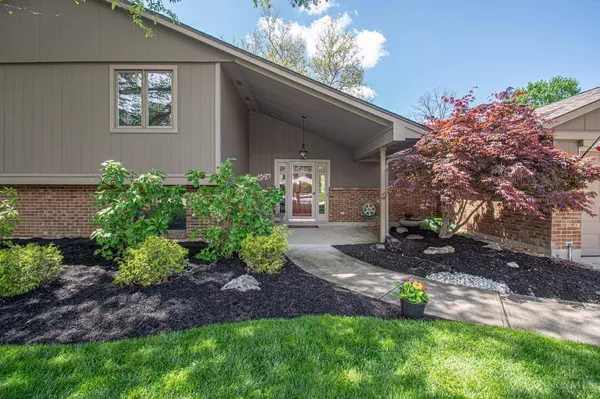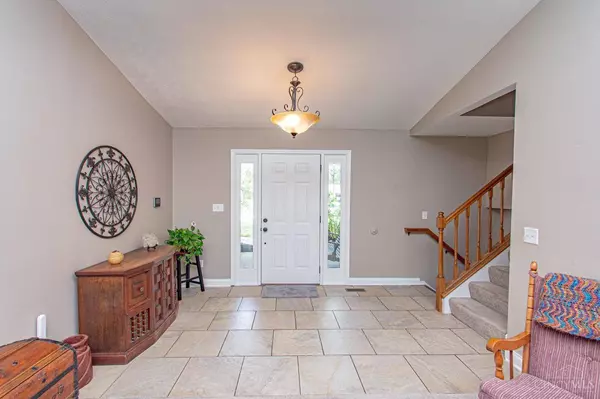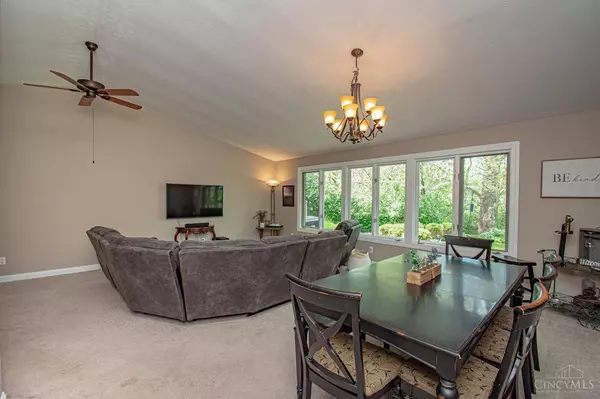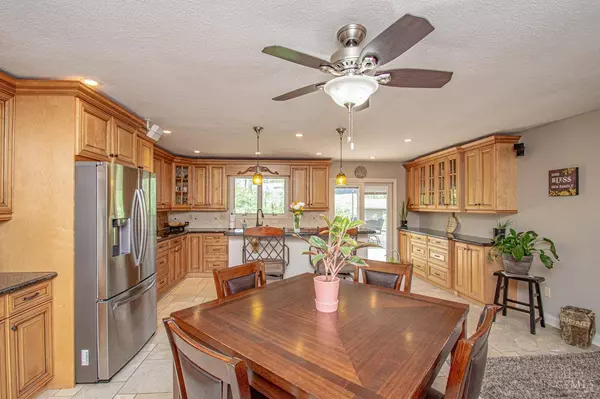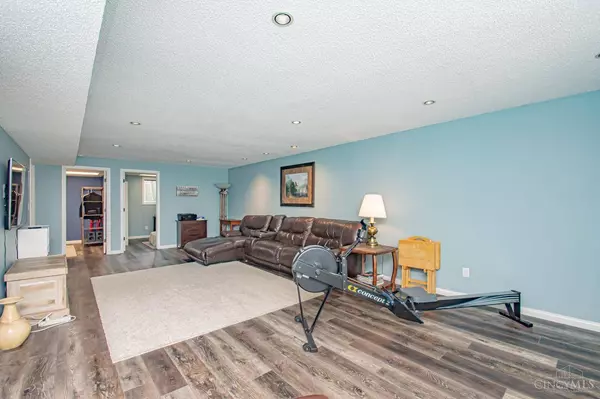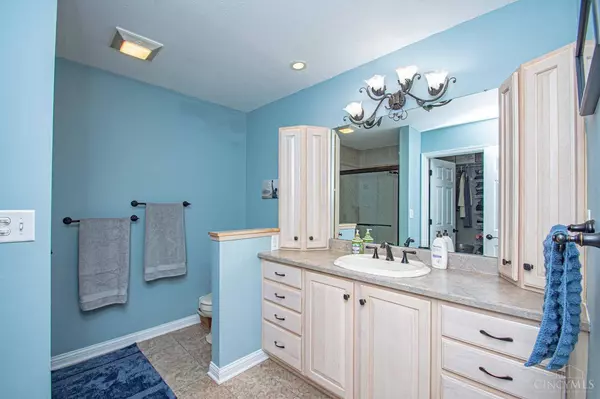
GALLERY
PROPERTY DETAIL
Key Details
Sold Price $438,000
Property Type Single Family Home
Sub Type Single Family Residence
Listing Status Sold
Purchase Type For Sale
Square Footage 3, 104 sqft
Price per Sqft $141
Subdivision Watkins Glen
MLS Listing ID 1803829
Sold Date 05/23/24
Style Colonial
Bedrooms 4
Full Baths 2
Half Baths 1
HOA Y/N No
Year Built 1977
Lot Size 9,583 Sqft
Property Sub-Type Single Family Residence
Source Cincinnati Multiple Listing Service
Location
State OH
County Montgomery
Area Montgomery-E30
Zoning Residential
Rooms
Family Room 28x15 Level: 1
Basement Partial
Master Bedroom 15 x 14 210
Bedroom 2 10 x 12 120
Bedroom 3 10 x 11 110
Bedroom 4 10 x 11 110
Bedroom 5 0
Living Room 0
Kitchen 9 x 18 9x18 Level: 1
Family Room 28 x 15 420
Building
Foundation Block
Sewer Public Sewer
Water Public
New Construction No
Interior
Interior Features Vaulted Ceiling
Hot Water Gas
Heating Forced Air, Gas
Cooling Central Air
Fireplaces Number 1
Fireplaces Type Gas
Window Features Double Hung
Appliance Dishwasher, Microwave, Oven/Range, Refrigerator
Laundry 11x7 Level: 1
Exterior
Exterior Feature Fire Pit, Patio, Porch
Garage Spaces 2.0
Garage Description 2.0
View Y/N Yes
Water Access Desc Public
View Woods
Roof Type Shingle
Topography Stream/Creek
Schools
School District Centerville City Sd
CONTACT

