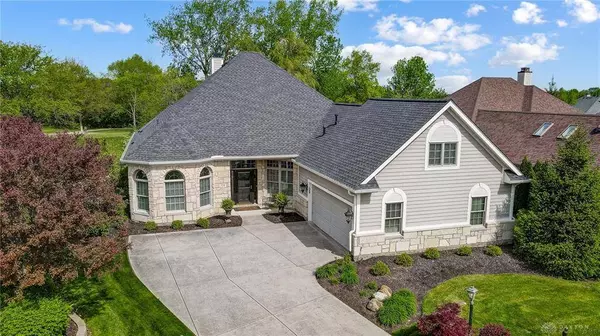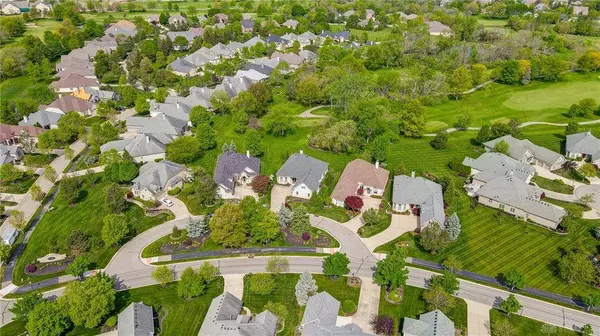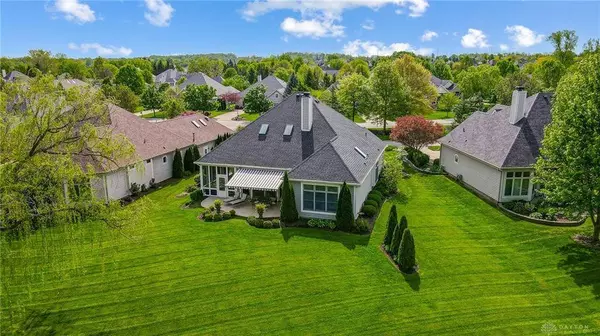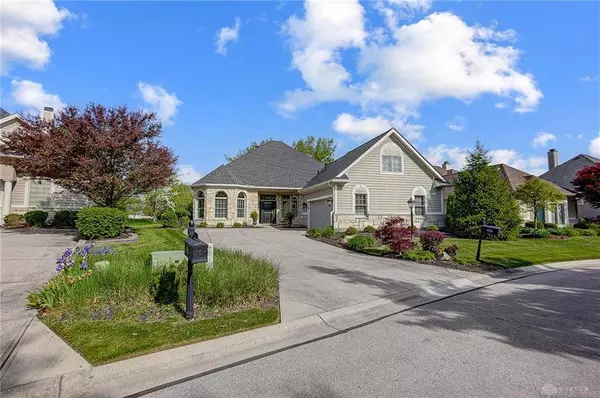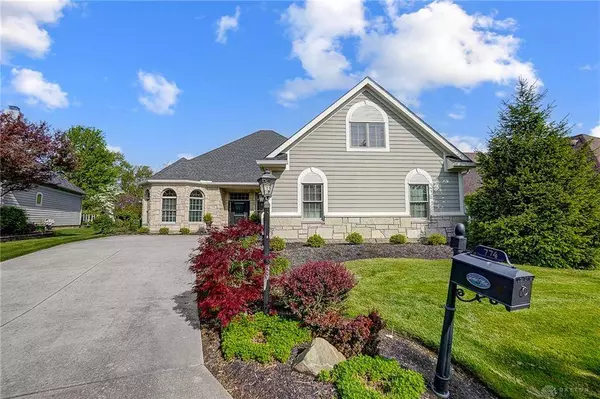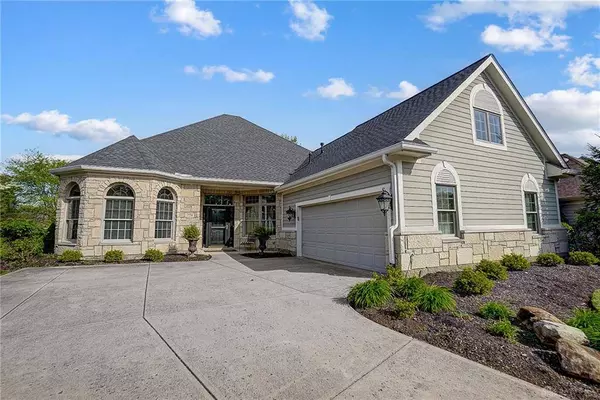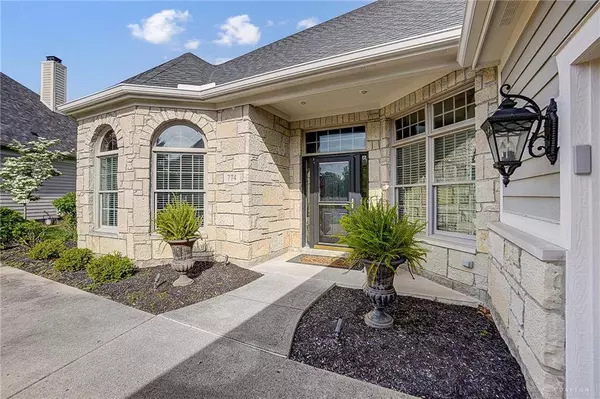
GALLERY
PROPERTY DETAIL
Key Details
Sold Price $583,000
Property Type Single Family Home
Sub Type Single Family
Listing Status Sold
Purchase Type For Sale
Square Footage 2, 555 sqft
Price per Sqft $228
MLS Listing ID 910217
Sold Date 07/05/24
Bedrooms 3
Full Baths 3
Year Built 2000
Annual Tax Amount $10,916
Lot Size 0.380 Acres
Lot Dimensions 0.4247
Property Sub-Type Single Family
Location
State OH
County Montgomery
Zoning Residential
Rooms
Basement Slab
Kitchen Granite Counters, Island, Open to Family Room, Pantry
Building
Level or Stories 1.5 Story
Structure Type Brick,Cement / Fiber Board,Stone
Interior
Interior Features Cathedral Ceiling, Gas Water Heater, Paddle Fans, Smoke Alarm(s), Walk in Closet
Heating Forced Air, Natural Gas
Cooling Central
Fireplaces Type Gas
Exterior
Exterior Feature Cable TV, Patio
Parking Features 2 Car, Attached, Opener, Overhead Storage
Utilities Available City Water, Natural Gas, Sanitary Sewer
Schools
School District Centerville
CONTACT


