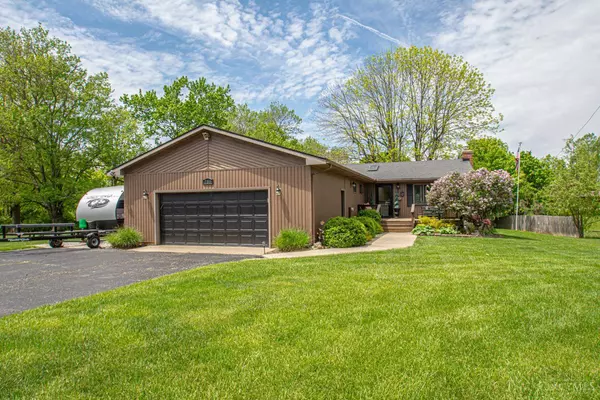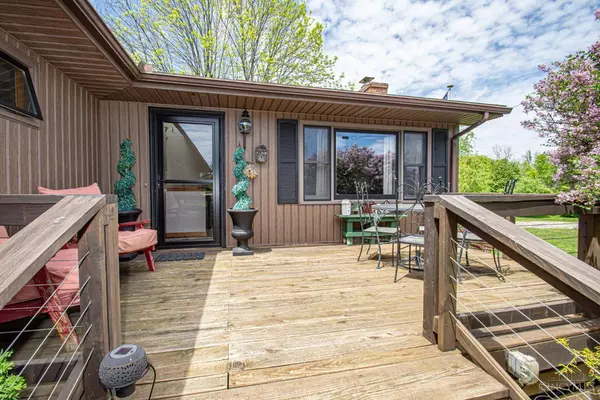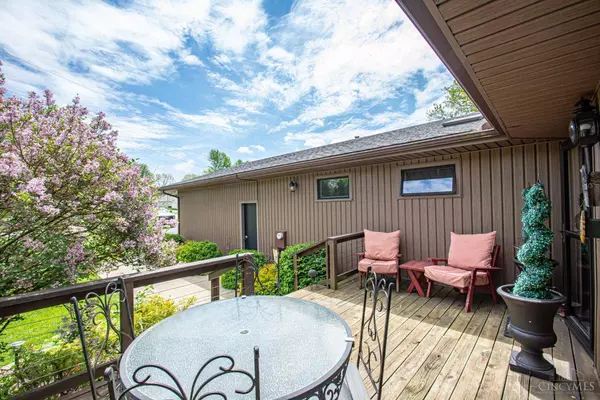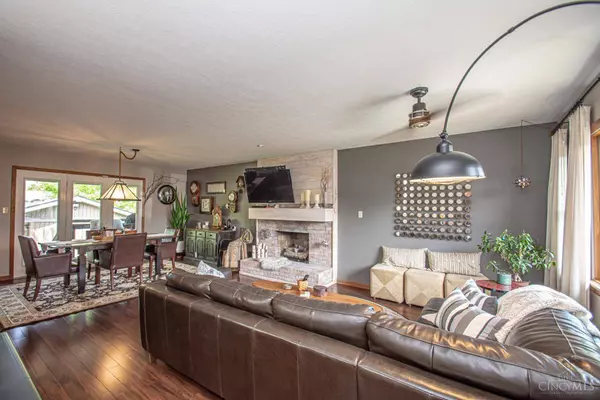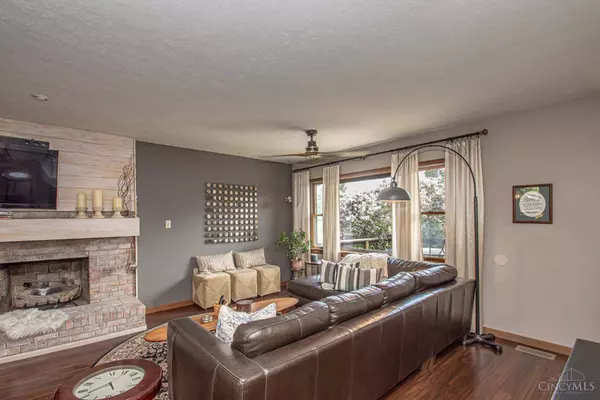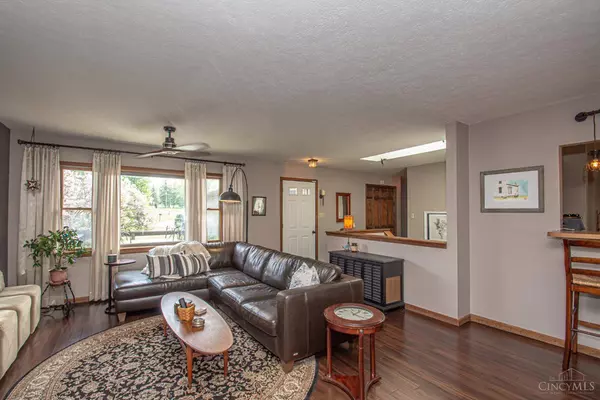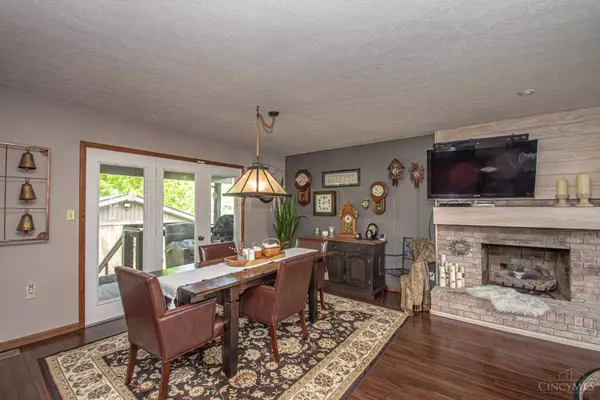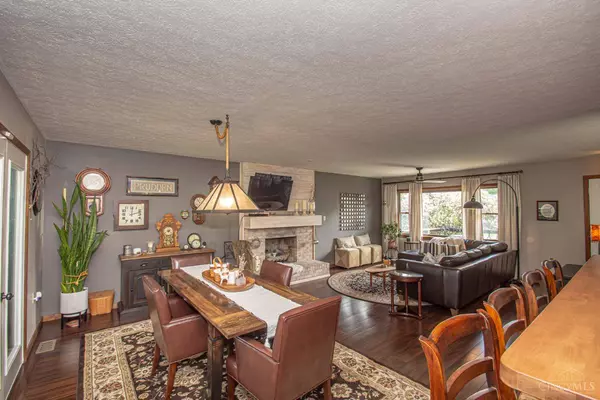
GALLERY
PROPERTY DETAIL
Key Details
Property Type Single Family Home
Sub Type Single Family Residence
Listing Status Active
Purchase Type For Sale
Square Footage 2, 652 sqft
Price per Sqft $275
Subdivision Lakegren
MLS Listing ID 1842571
Style Ranch
Bedrooms 4
Full Baths 2
HOA Fees $912/ann
HOA Y/N Yes
Year Built 1988
Lot Size 0.430 Acres
Property Sub-Type Single Family Residence
Source Cincinnati Multiple Listing Service
Location
State OH
County Preble
Area Preble-W30
Zoning Residential
Rooms
Family Room 12x14 Level: Basement
Basement Partial
Master Bedroom 16 x 13 208
Bedroom 2 11 x 11 121
Bedroom 3 11 x 11 121
Bedroom 4 15 x 11 165
Bedroom 5 0
Living Room 15 x 15 225
Dining Room 10 x 15 10x15 Level: 1
Kitchen 14 x 12
Family Room 12 x 14 168
Building
Foundation Poured
Sewer Public Sewer
Water Public
Level or Stories One
New Construction No
Interior
Hot Water Gas
Heating Forced Air, Gas
Cooling Central Air
Fireplaces Number 1
Fireplaces Type Stone, Gas
Window Features Double Hung
Appliance Dishwasher, Dryer, Microwave, Oven/Range, Refrigerator, Washer
Laundry 8x6 Level: 1
Exterior
Exterior Feature Deck, Fire Pit, Porch
Garage Spaces 2.0
Garage Description 2.0
View Y/N Yes
Water Access Desc Public
View Lake/Pond
Roof Type Shingle
Topography Sloped
Schools
School District Eaton City Sd
Others
HOA Fee Include AssociationDues, Clubhouse, LandscapingCommunity, PlayArea, Pool, Tennis, WalkingTrails
Miscellaneous Cable,Ceiling Fan,Smoke Alarm
SIMILAR HOMES FOR SALE
Check for similar Single Family Homes at price around $729,500 in Lakengren,OH

Active
$389,500
250 Lakengren Dr, Lakengren, OH 45320
Listed by eXp Realty3 Beds 1 Bath 1,614 SqFt
Active
$400,000
5835 Crawfordsville Campbelltown Rd, Jackson Twp, OH 45320
Listed by eXp Realty4 Beds 2 Baths 3,616 SqFt
Active
$849,500
861 Cassel Rd, Washington Twp, OH 45320
Listed by eXp Realty5 Beds 4 Baths 7,555 SqFt
CONTACT


