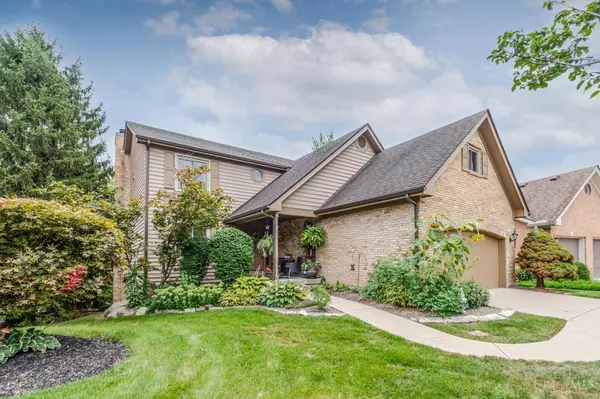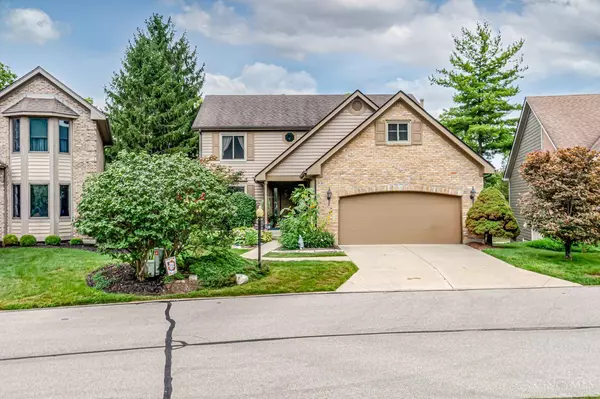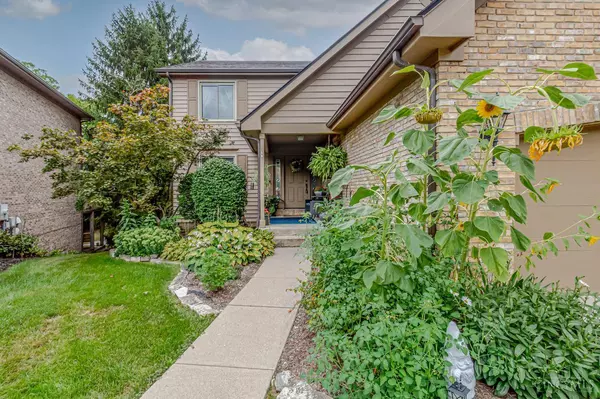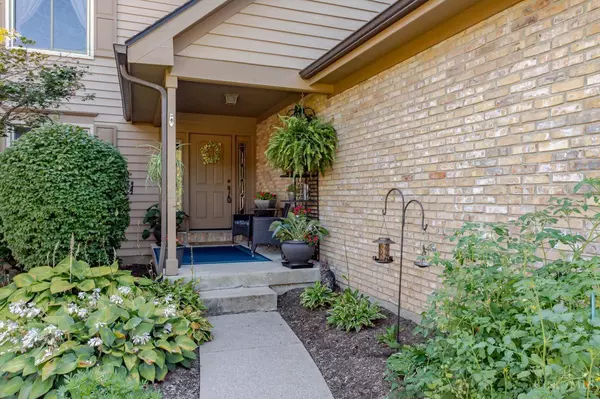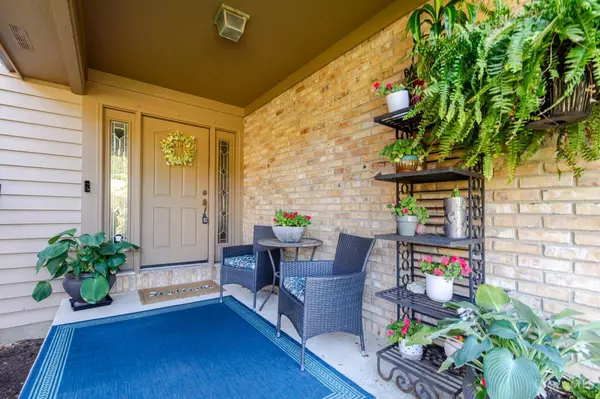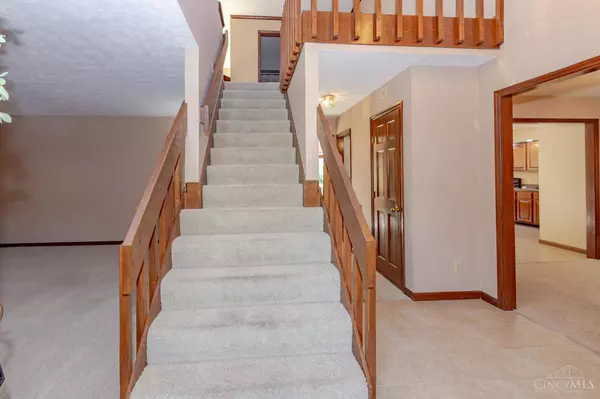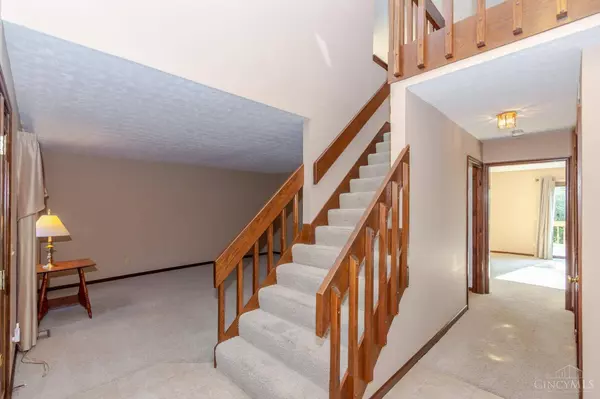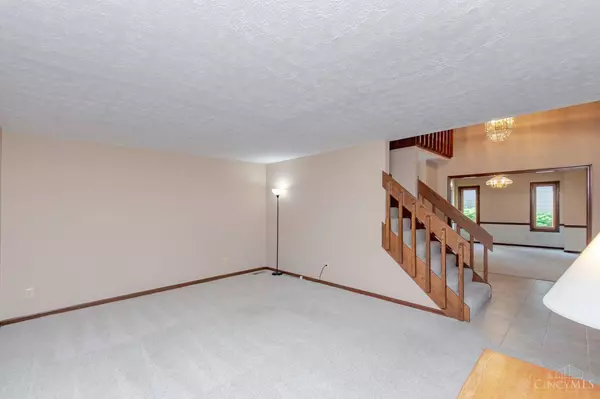
GALLERY
PROPERTY DETAIL
Key Details
Property Type Condo
Sub Type Condominium
Listing Status Active
Purchase Type For Sale
Square Footage 3, 920 sqft
Price per Sqft $102
Subdivision Deer Run Condo
MLS Listing ID 1852277
Style Contemporary/Modern
Bedrooms 3
Full Baths 3
Half Baths 1
HOA Fees $645/mo
HOA Y/N Yes
Year Built 1991
Lot Size 1,842 Sqft
Property Sub-Type Condominium
Source Cincinnati Multiple Listing Service
Location
State OH
County Montgomery
Area Montgomery-E30
Zoning Residential
Rooms
Family Room 25x14 Level: Basement
Basement Full
Master Bedroom 16 x 20 320
Bedroom 2 12 x 11 132
Bedroom 3 11 x 13 143
Bedroom 4 0
Bedroom 5 0
Living Room 17 x 12 204
Dining Room 16 x 12 16x12 Level: 1
Kitchen 21 x 11
Family Room 25 x 14 350
Building
Entry Level 2
Foundation Poured
Sewer Public Sewer
Water Public
Level or Stories Two
New Construction No
Interior
Interior Features 9Ft + Ceiling, Cathedral Ceiling
Hot Water Gas
Heating Forced Air, Gas
Cooling Central Air
Fireplaces Number 1
Fireplaces Type Gas
Window Features Casement,Wood
Appliance Dishwasher, Microwave, Oven/Range, Refrigerator
Laundry 10x5 Level: 2
Exterior
Exterior Feature Covered Deck/Patio, Deck, Patio, Porch
Garage Spaces 2.0
Garage Description 2.0
View Y/N Yes
Water Access Desc Public
View Lake/Pond
Roof Type Shingle
Topography Lake/Pond
Schools
School District Centerville City Sd
Others
HOA Fee Include MaintenanceExterior, SnowRemoval, Trash, AssociationDues, Clubhouse, LandscapingUnit, LandscapingCommunity, Pool, Tennis, WalkingTrails
Miscellaneous Cable,Ceiling Fan,Smoke Alarm,Other
SIMILAR HOMES FOR SALE
Check for similar Condos at price around $399,900 in Centerville,OH

Pending
$229,900
4204 Golden Clove Bend #56-305, Sugarcreek Township, OH 45459
Listed by H.M.S. Real Estate2 Beds 2 Baths 1,065 SqFt
Pending
$234,900
4272 Apple Branch Drive #54-102, Sugarcreek Township, OH 45459
Listed by H.M.S. Real Estate2 Beds 2 Baths 1,314 SqFt
Active
$224,900
4264 Apple Branch Drive, Sugarcreek Township, OH 45459
Listed by H.M.S. Real Estate2 Beds 2 Baths 1,322 SqFt
CONTACT


