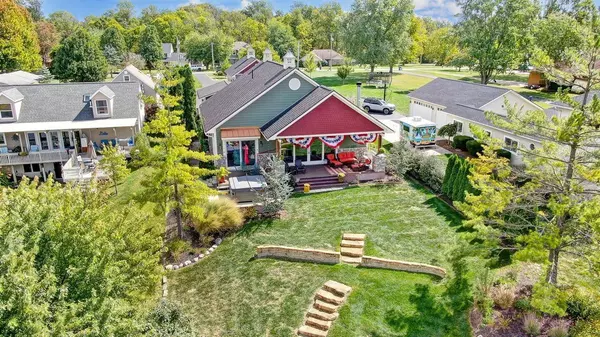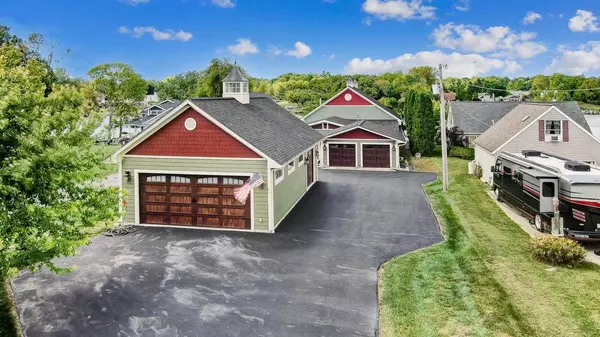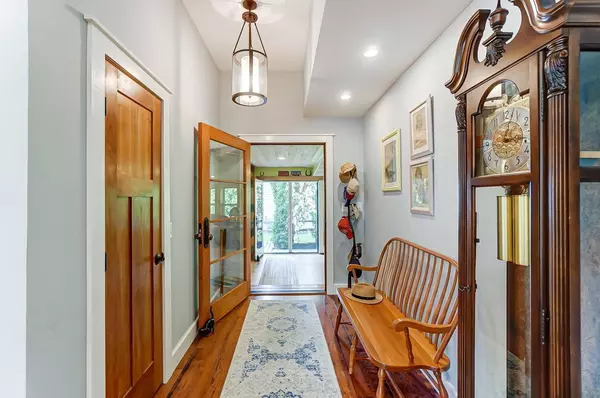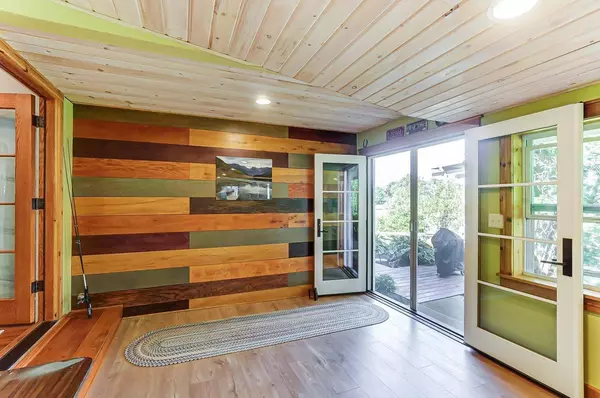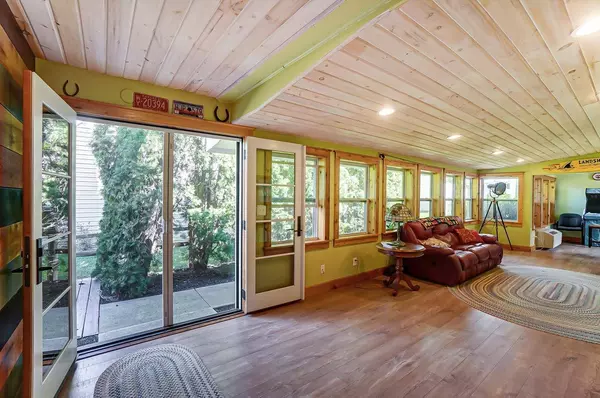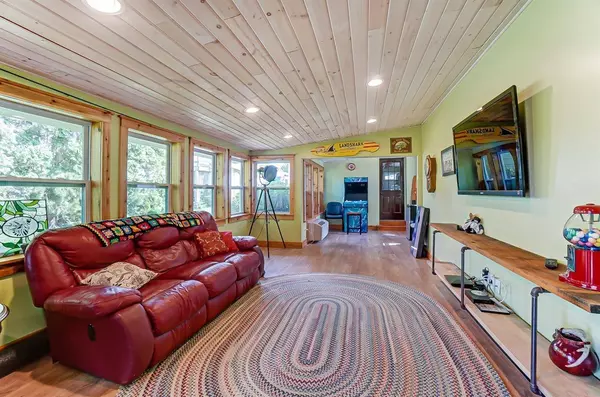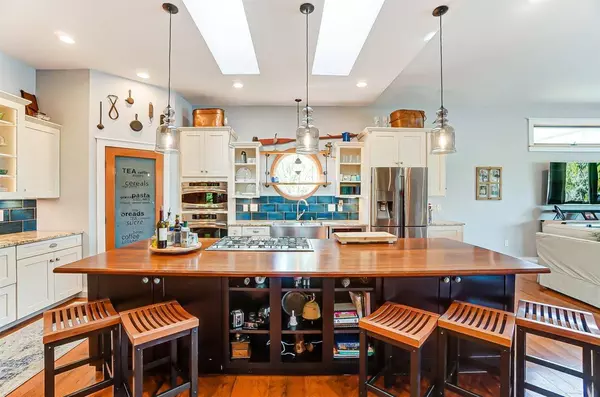
GALLERY
PROPERTY DETAIL
Key Details
Sold Price $817,000
Property Type Single Family Home
Sub Type Single Family Residence
Listing Status Sold
Purchase Type For Sale
Square Footage 2, 469 sqft
Price per Sqft $330
Subdivision Lakengren
MLS Listing ID 1798538
Sold Date 05/07/24
Style Ranch
Bedrooms 4
Full Baths 3
HOA Fees $71/ann
HOA Y/N Yes
Year Built 1972
Lot Size 0.520 Acres
Lot Dimensions 0.52 Acre
Property Sub-Type Single Family Residence
Source Cincinnati Multiple Listing Service
Location
State OH
County Preble
Area Preble-W30
Zoning Residential
Rooms
Family Room 29x12 Level: 1
Basement Crawl
Master Bedroom 12 x 19 228
Bedroom 2 11 x 11 121
Bedroom 3 12 x 11 132
Bedroom 4 13 x 15 195
Bedroom 5 0
Living Room 0
Kitchen 18 x 21 18x21 Level: 1
Family Room 29 x 12 348
Building
Foundation Block
Sewer Public Sewer
Water Public
Level or Stories One
New Construction No
Interior
Interior Features Cathedral Ceiling, Skylight
Hot Water Electric
Heating Forced Air, Gas
Cooling Central Air
Fireplaces Number 1
Fireplaces Type Stone, Stove, Wood
Window Features Casement,Double Hung
Appliance Dishwasher, Double Oven, Gas Cooktop, Refrigerator
Laundry 8x7 Level: 1
Exterior
Exterior Feature Covered Deck/Patio, Patio
Garage Spaces 4.0
Garage Description 4.0
View Y/N Yes
Water Access Desc Public
View Lake/Pond
Roof Type Shingle
Topography Lake/Pond
Schools
School District Eaton City Sd
Others
HOA Fee Include AssociationDues, Clubhouse, LandscapingCommunity, PlayArea, Pool, Tennis, WalkingTrails
SIMILAR HOMES FOR SALE
Check for similar Single Family Homes at price around $817,000 in Lakengren,OH
CONTACT


