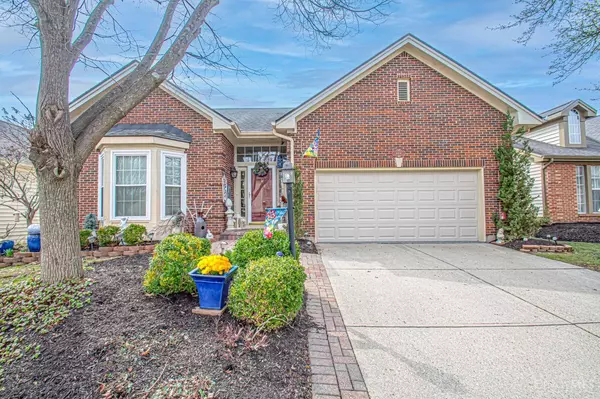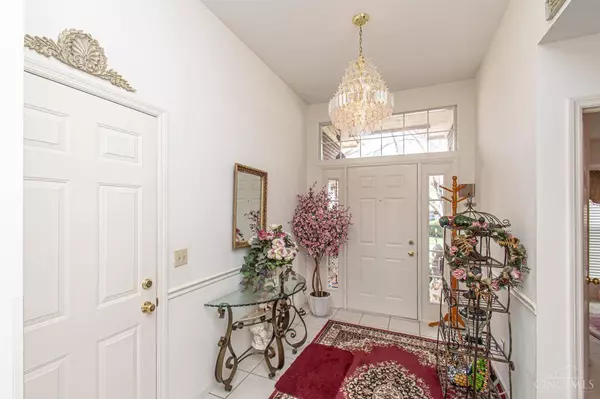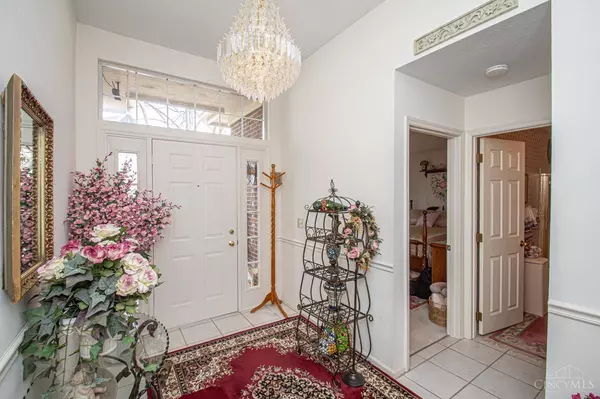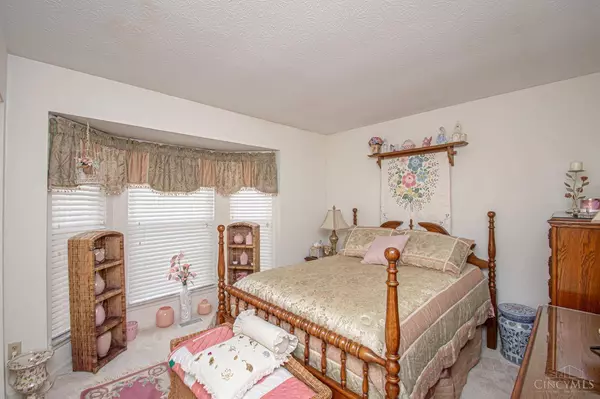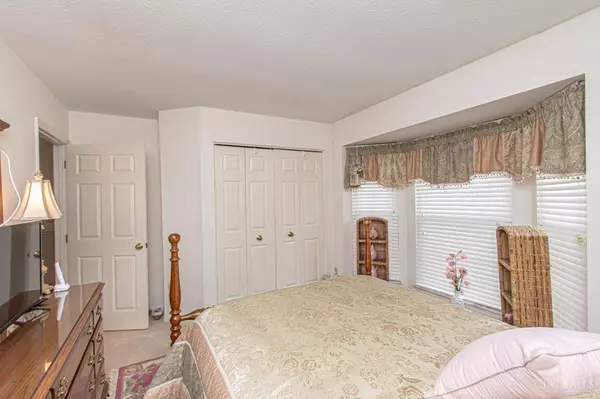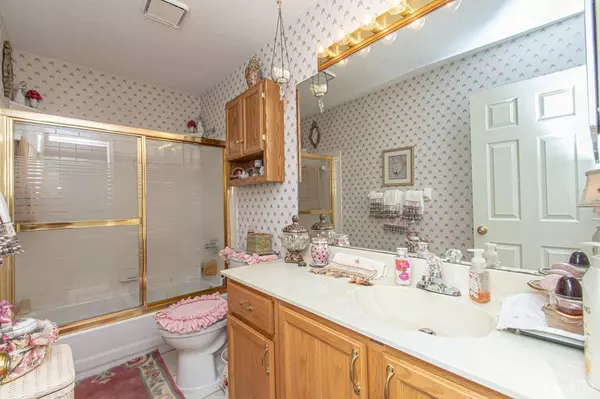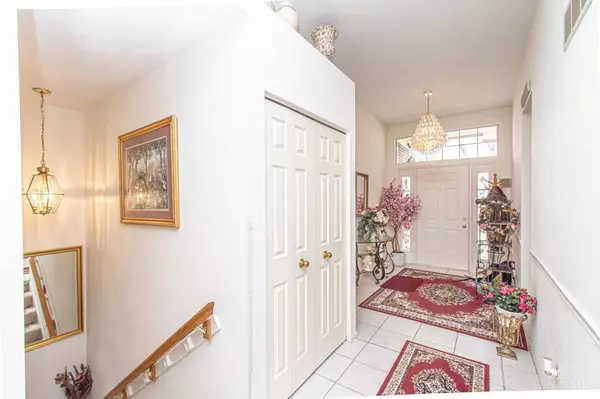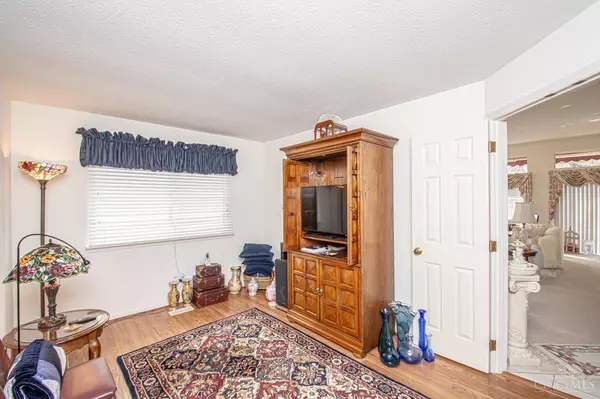
GALLERY
PROPERTY DETAIL
Key Details
Sold Price $359,900
Property Type Single Family Home
Sub Type Single Family Residence
Listing Status Sold
Purchase Type For Sale
Square Footage 1, 672 sqft
Price per Sqft $215
MLS Listing ID 1834719
Sold Date 06/03/25
Style Colonial
Bedrooms 3
Full Baths 3
HOA Fees $315/mo
HOA Y/N Yes
Year Built 1993
Lot Size 1,999 Sqft
Property Sub-Type Single Family Residence
Source Cincinnati Multiple Listing Service
Location
State OH
County Montgomery
Area Montgomery-E30
Zoning Residential
Rooms
Family Room 26x14 Level: Basement
Basement Full
Master Bedroom 13 x 16 208
Bedroom 2 12 x 11 132
Bedroom 3 12 x 12 144
Bedroom 4 0
Bedroom 5 0
Living Room 0
Kitchen 12 x 8
Family Room 26 x 14 364
Building
Foundation Poured
Sewer Public Sewer
Water Public
Level or Stories One
New Construction No
Interior
Interior Features Other
Hot Water Gas
Heating Forced Air, Gas
Cooling Central Air
Fireplaces Number 1
Fireplaces Type Gas
Window Features Slider,Double Hung
Appliance Dishwasher, Dryer, Microwave, Oven/Range, Refrigerator, Washer
Laundry 13x8 Level: 1
Exterior
Exterior Feature Deck
Garage Spaces 2.0
Garage Description 2.0
Fence Privacy
View Y/N No
Water Access Desc Public
Roof Type Shingle
Topography Level
Schools
School District Centerville City Sd
Others
HOA Fee Include SnowRemoval, Trash, AssociationDues, Clubhouse, LandscapingUnit, LandscapingCommunity, Other, Pool, Tennis
SIMILAR HOMES FOR SALE
Check for similar Single Family Homes at price around $359,900 in Centerville,OH

Active
$500,000
2585 Hingham Ln, Centerville, OH 45459
Listed by Keller Williams Advisors4 Beds 4 Baths 2,961 SqFt
Active
$475,000
7250 Southpoint Dr, Washington Twp, OH 45459
Listed by Keller Williams Pinnacle Group4 Beds 3 Baths 2,686 SqFt
Active
$200,000
6184 Quinella Way, Centerville, OH 45459
Listed by Coldwell Banker Realty3 Beds 3 Baths 1,443 SqFt
CONTACT


