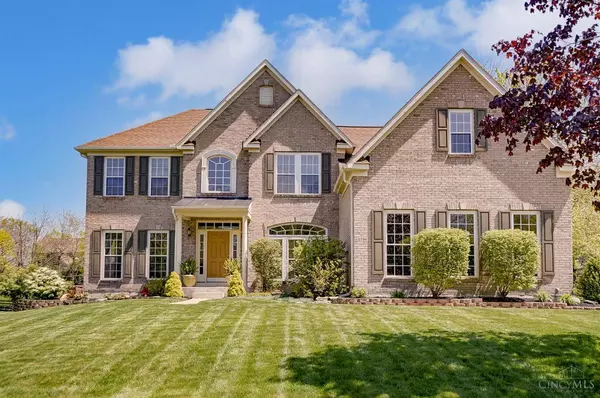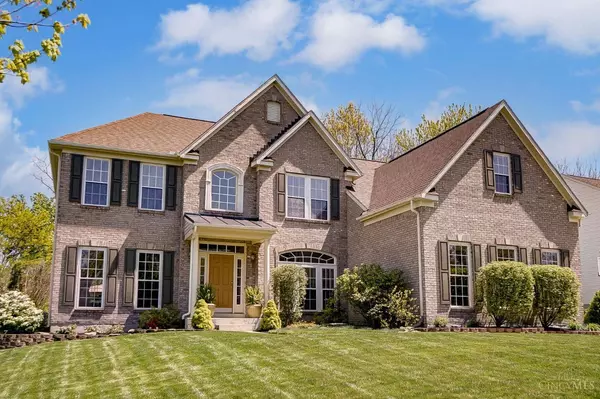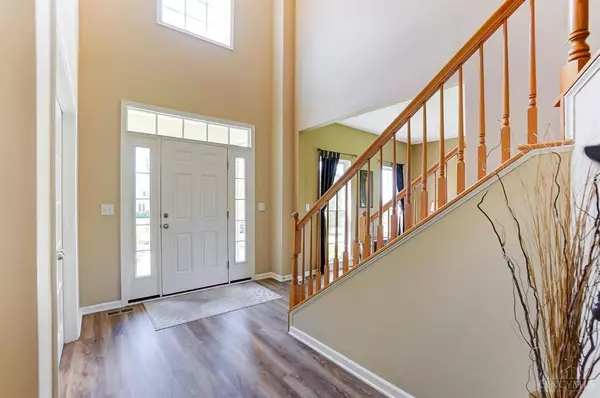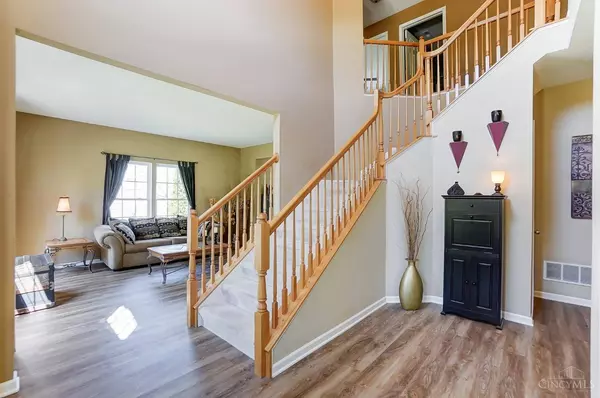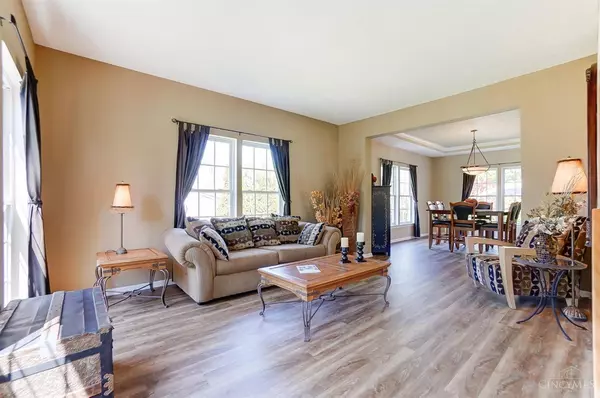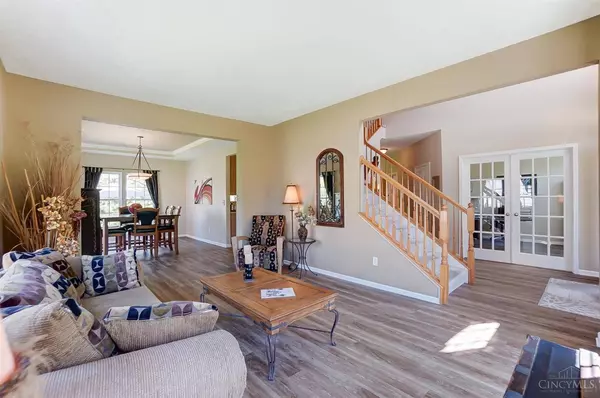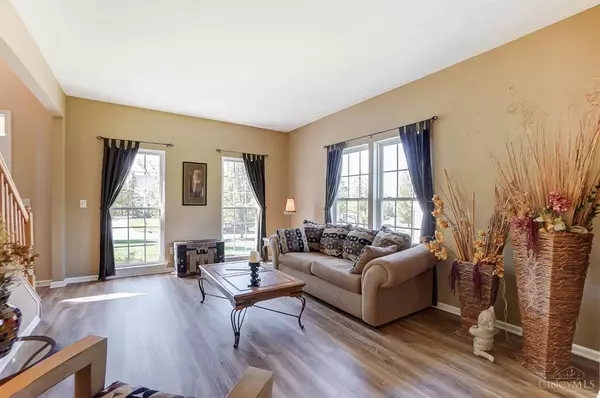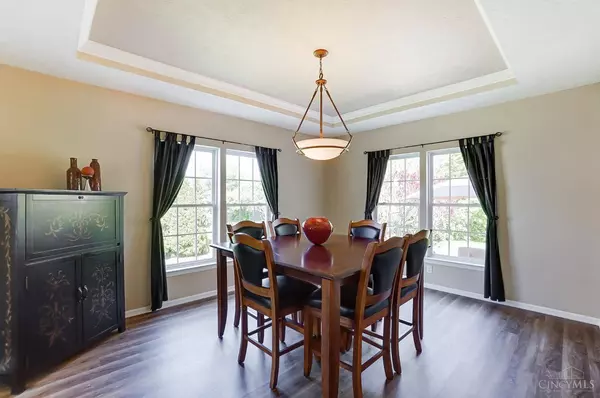
GALLERY
PROPERTY DETAIL
Key Details
Sold Price $599,000
Property Type Single Family Home
Sub Type Single Family Residence
Listing Status Sold
Purchase Type For Sale
Square Footage 3, 280 sqft
Price per Sqft $182
Subdivision Cedarbrook Sec 03
MLS Listing ID 1802898
Sold Date 07/03/24
Style Colonial
Bedrooms 4
Full Baths 3
Half Baths 1
HOA Fees $33/ann
HOA Y/N Yes
Year Built 2003
Lot Size 0.459 Acres
Lot Dimensions .4590
Property Sub-Type Single Family Residence
Source Cincinnati Multiple Listing Service
Location
State OH
County Butler
Area Butler-E16
Zoning Residential
Rooms
Family Room 19x17 Level: 1
Basement Full
Master Bedroom 15 x 18 270
Bedroom 2 12 x 12 144
Bedroom 3 12 x 13 156
Bedroom 4 12 x 14 168
Bedroom 5 0
Living Room 13 x 15 195
Dining Room 15 x 12 15x12 Level: 1
Kitchen 20 x 15
Family Room 19 x 17 323
Building
Foundation Poured
Sewer Public Sewer
Water Public
Level or Stories Two
New Construction No
Interior
Interior Features French Doors, Vaulted Ceiling
Hot Water Gas
Heating Forced Air, Gas
Cooling Central Air
Fireplaces Number 1
Fireplaces Type Gas
Window Features Double Hung
Appliance Dishwasher, Dryer, Garbage Disposal, Microwave, Oven/Range, Refrigerator, Washer
Laundry 10x8 Level: 1
Exterior
Exterior Feature Patio
Garage Spaces 3.0
Garage Description 3.0
View Y/N No
Water Access Desc Public
Roof Type Shingle
Topography Level
Schools
School District Lakota Local Sd
Others
HOA Fee Include Clubhouse, LandscapingCommunity, Pool
SIMILAR HOMES FOR SALE
Check for similar Single Family Homes at price around $599,000 in Liberty Twp,OH

Active
$420,000
2619 Central Ave, Middletown, OH 45044
Listed by Around Town Realty3 Beds 3 Baths 0.3 Acres Lot
Active
$419,999
6710 Hendrickson Rd, Turtle Creek Twp, OH 45044
Listed by TG Real Estate3 Beds 4 Baths 2,841 SqFt
Active
$539,000
5725 Hawthorne Reserve Dr, Liberty Twp, OH 45044
Listed by eXp Realty4 Beds 3 Baths 2,736 SqFt
CONTACT


