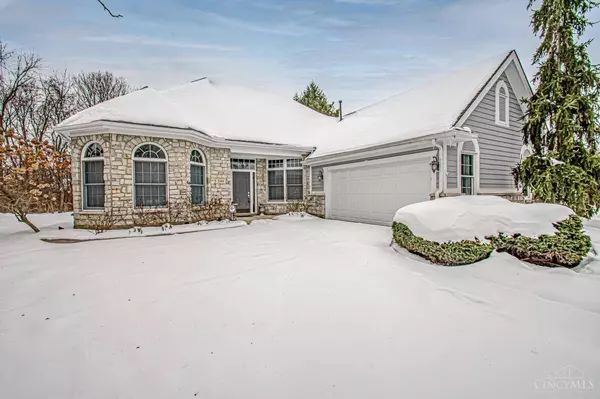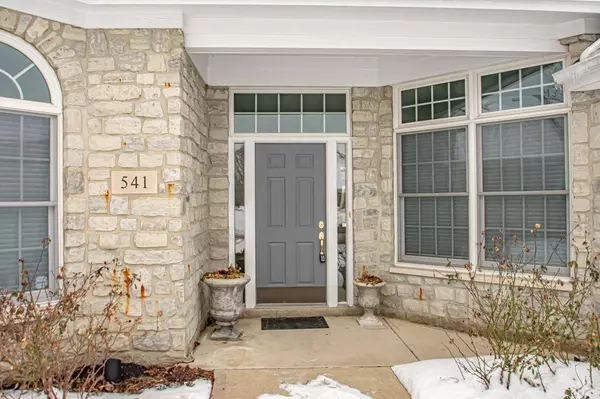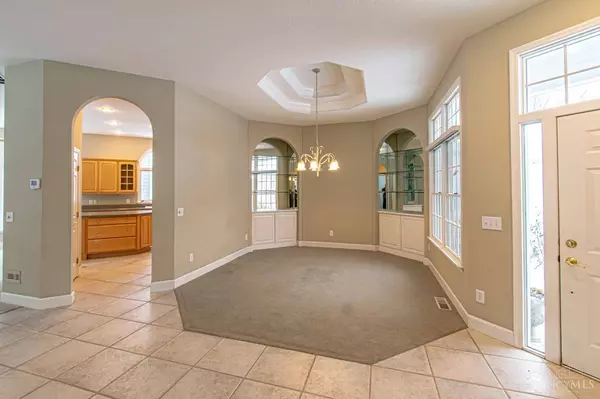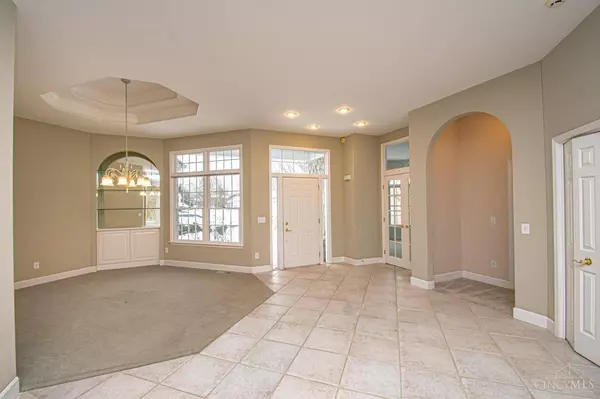
GALLERY
PROPERTY DETAIL
Key Details
Sold Price $470,000
Property Type Single Family Home
Sub Type Single Family Residence
Listing Status Sold
Purchase Type For Sale
Square Footage 2, 517 sqft
Price per Sqft $186
Subdivision Yankee Trace Sec 17
MLS Listing ID 1828373
Sold Date 05/27/25
Style Ranch
Bedrooms 2
Full Baths 2
HOA Fees $150/qua
HOA Y/N Yes
Year Built 1999
Lot Size 0.290 Acres
Property Sub-Type Single Family Residence
Source Cincinnati Multiple Listing Service
Location
State OH
County Montgomery
Area Montgomery-E30
Zoning Residential
Rooms
Basement None
Master Bedroom 17 x 14 238
Bedroom 2 11 x 16 176
Bedroom 3 0
Bedroom 4 0
Bedroom 5 0
Living Room 23 x 17 391
Dining Room 14 x 12 14x12 Level: 1
Kitchen 12 x 12
Family Room 0
Building
Foundation Slab
Sewer Public Sewer
Water Public
Level or Stories One
New Construction No
Interior
Interior Features 9Ft + Ceiling, French Doors
Hot Water Gas
Heating Forced Air, Gas
Cooling Central Air
Fireplaces Number 1
Fireplaces Type Gas
Window Features Double Hung
Appliance Dishwasher, Dryer, Microwave, Oven/Range, Refrigerator, Washer
Laundry 9x8 Level: 1
Exterior
Exterior Feature Covered Deck/Patio, Patio
Garage Spaces 2.0
Garage Description 2.0
View Y/N No
Water Access Desc Public
Roof Type Shingle
Topography Level
Schools
School District Centerville City Sd
Others
HOA Fee Include AssociationDues, Clubhouse, LandscapingUnit, LandscapingCommunity, PlayArea, Pool, Tennis, WalkingTrails
SIMILAR HOMES FOR SALE
Check for similar Single Family Homes at price around $470,000 in Centerville,OH

Active
$599,000
9354 Buckboard Dr, Washington Twp, OH 45458
Listed by Ohio Property Group, LLC3 Beds 2 Baths 2,268 SqFt
Pending
$469,900
9475 Whispering Stream Ct, Clearcreek Twp., OH 45458
Listed by RE/MAX Victory + Affiliates4 Beds 4 Baths 2,781 SqFt
Pending
$559,900
1071 Star Valley Ct, Washington Twp, OH 45458
Listed by eXp Realty5 Beds 4 Baths 3,350 SqFt
CONTACT









