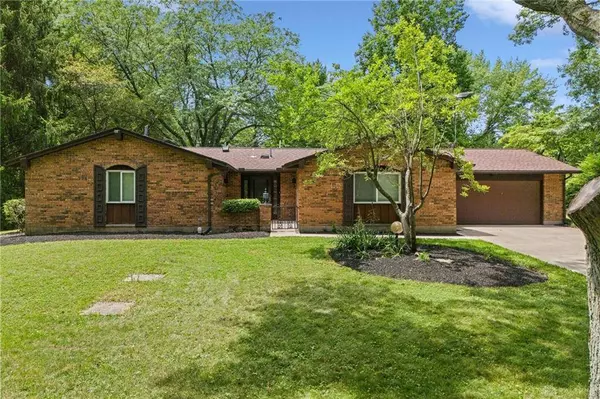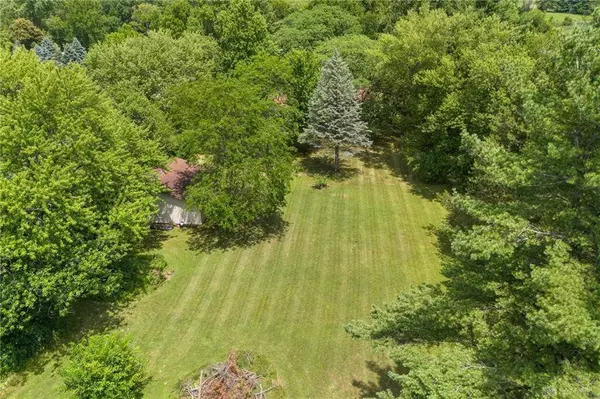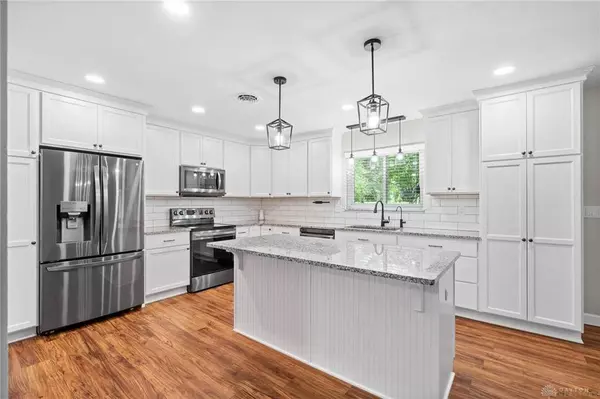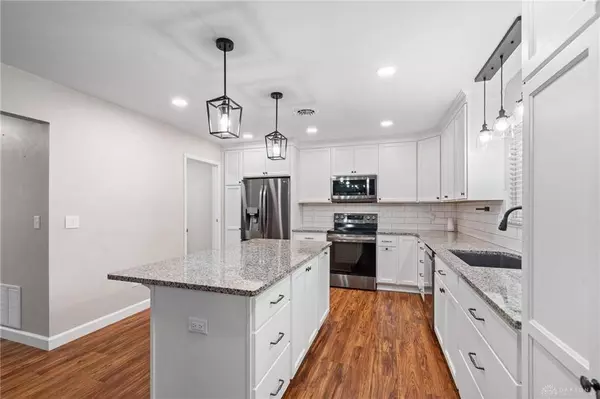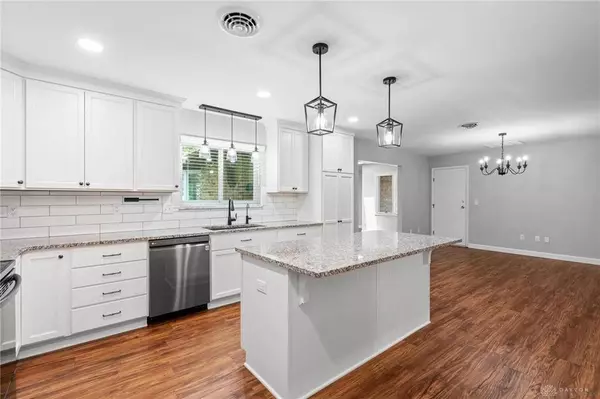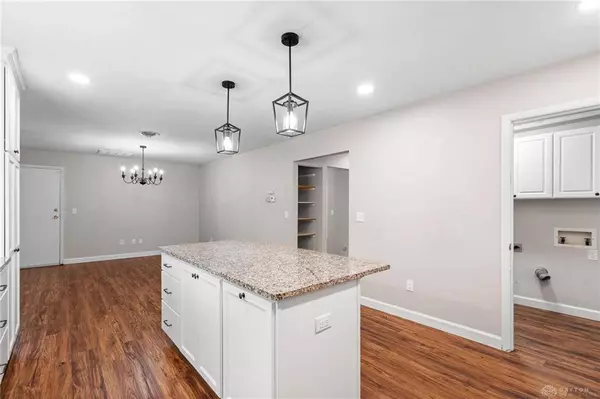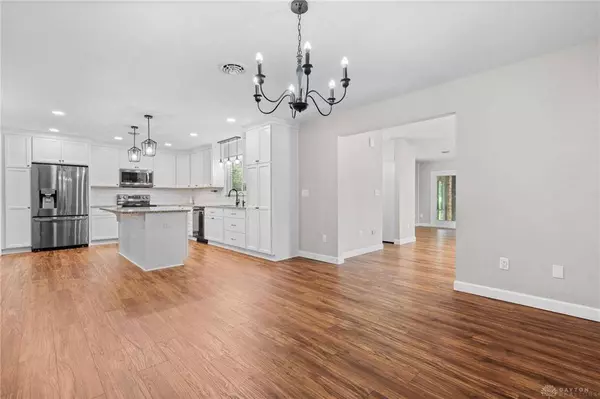
GALLERY
PROPERTY DETAIL
Key Details
Sold Price $449,000
Property Type Single Family Home
Sub Type Single Family
Listing Status Sold
Purchase Type For Sale
Square Footage 2, 432 sqft
Price per Sqft $184
MLS Listing ID 914759
Sold Date 08/06/24
Bedrooms 4
Full Baths 2
Half Baths 1
Year Built 1971
Annual Tax Amount $5,416
Lot Size 2.056 Acres
Lot Dimensions 2.02
Property Sub-Type Single Family
Location
State OH
County Greene
Zoning Residential
Rooms
Basement Slab
Kitchen Granite Counters, Island, Pantry
Building
Level or Stories 1 Story
Structure Type Brick,Wood
Interior
Interior Features Paddle Fans, Tankless Water Heater, Walk in Closet
Heating Forced Air, Propane
Cooling Central
Fireplaces Type One, Woodburning
Exterior
Exterior Feature Cable TV
Parking Features 2 Car, Attached, Opener, Pole Barn
Utilities Available City Water, Propane (Owned), Septic
Schools
School District Fairborn
SIMILAR HOMES FOR SALE
Check for similar Single Family Homes at price around $449,000 in Dayton,OH

Active
$319,900
6809 Casa Grande Court, Dayton, OH 45424
Listed by BHHS Professional Realty4 Beds 3 Baths 2,498 SqFt
Active
$224,900
7424 Chatlake Drive, Dayton, OH 45424
Listed by Coldwell Banker Heritage3 Beds 2 Baths 1,550 SqFt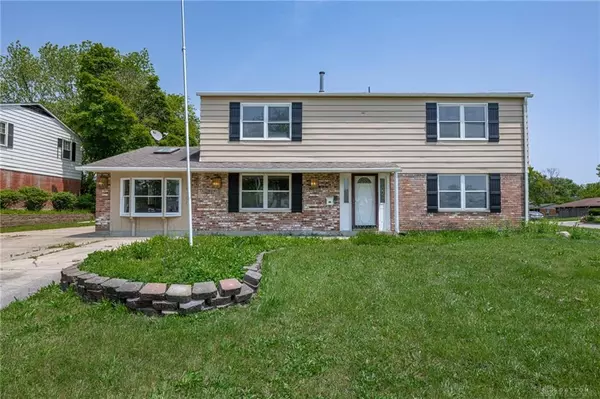
Active
$277,900
6800 Cicero Court, Huber Heights, OH 45424
Listed by Irongate Inc.4 Beds 3 Baths 2,376 SqFt
CONTACT


