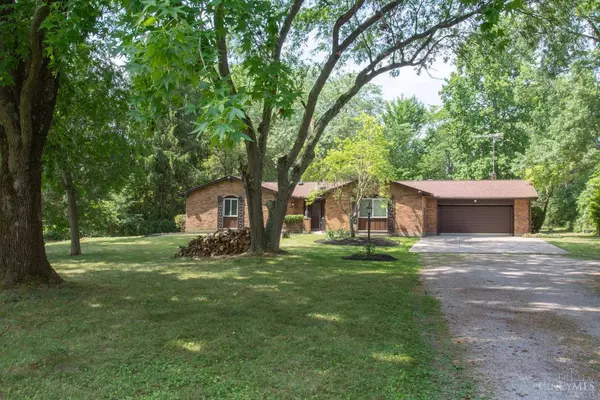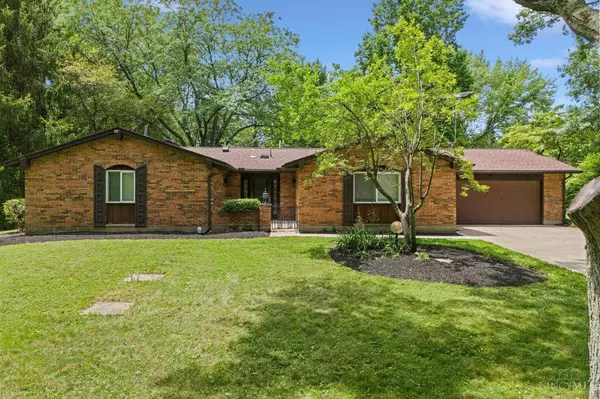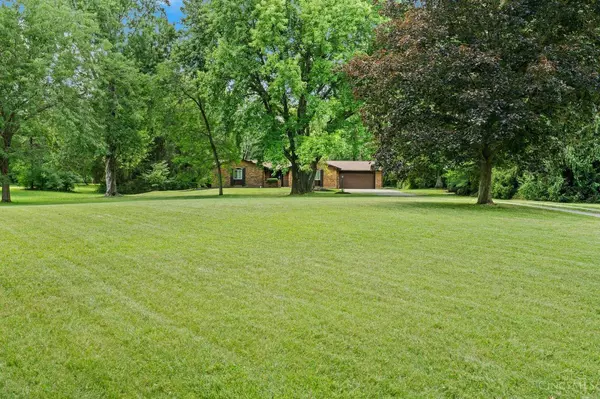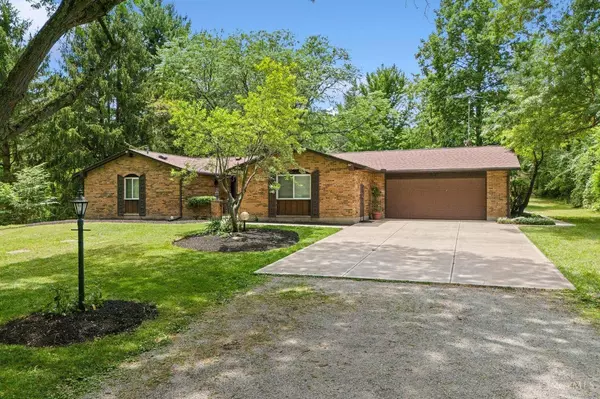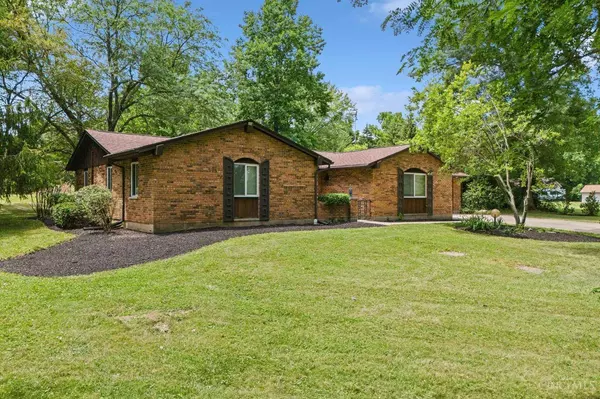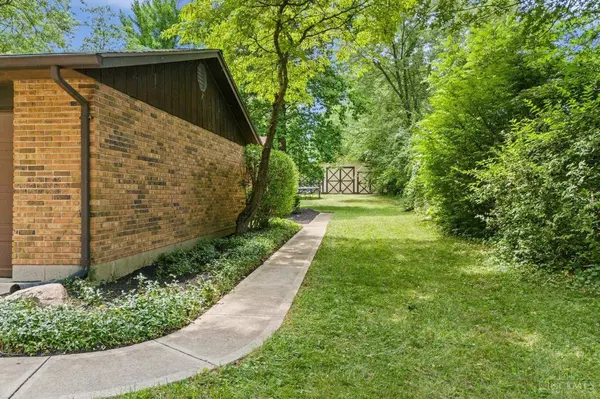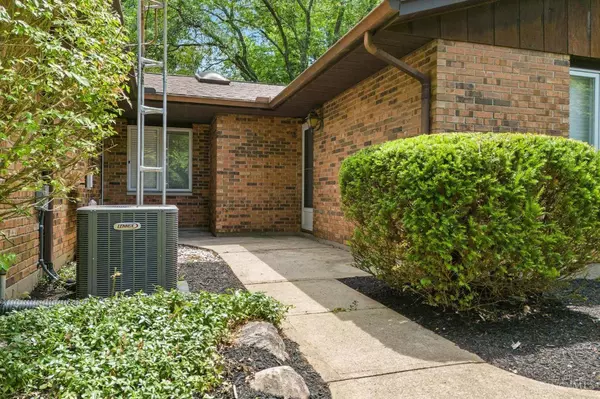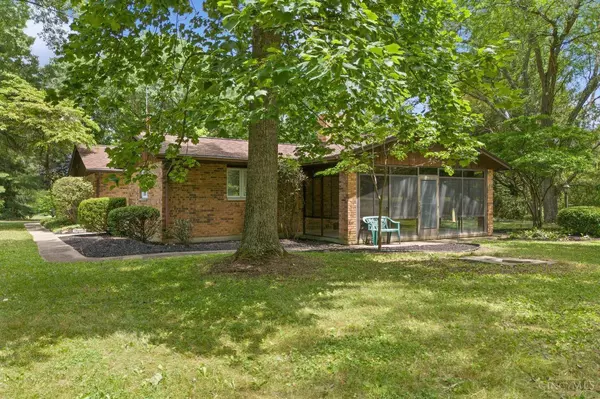
GALLERY
PROPERTY DETAIL
Key Details
Sold Price $449,000
Property Type Single Family Home
Sub Type Single Family Residence
Listing Status Sold
Purchase Type For Sale
Square Footage 2, 432 sqft
Price per Sqft $184
MLS Listing ID 1810532
Sold Date 08/06/24
Style Ranch
Bedrooms 4
Full Baths 2
Half Baths 1
HOA Y/N No
Year Built 1971
Lot Size 2.056 Acres
Property Sub-Type Single Family Residence
Source Cincinnati Multiple Listing Service
Location
State OH
County Greene
Area Greene-E31
Zoning Residential
Rooms
Family Room 21x13 Level: 1
Basement None
Master Bedroom 12 x 11 132
Bedroom 2 9 x 10 90
Bedroom 3 10 x 12 120
Bedroom 4 11 x 11 121
Bedroom 5 0
Living Room 18 x 12 216
Dining Room 13 x 13 13x13 Level: 1
Kitchen 13 x 16 13x16 Level: 1
Family Room 21 x 13 273
Building
Foundation Slab
Sewer Septic Tank
Water Public
Level or Stories One
New Construction No
Interior
Interior Features Skylight
Hot Water Propane, Tankless
Heating Forced Air
Cooling Central Air
Fireplaces Number 1
Fireplaces Type Brick, Wood
Window Features Bay/Bow,Casement,Double Hung
Appliance Dishwasher, Garbage Disposal, Microwave, Oven/Range, Refrigerator
Laundry 5x6 Level: 1
Exterior
Garage Spaces 2.0
Garage Description 2.0
View Y/N No
Water Access Desc Public
Roof Type Shingle
Topography Level
Schools
School District Fairborn City Sd
SIMILAR HOMES FOR SALE
Check for similar Single Family Homes at price around $449,000 in Bath Twp,OH

Pending
$234,000
5159 Fishburg Rd, Huber Heights, OH 45424
Listed by Keller Williams Community Part3 Beds 2 Baths 1,404 SqFt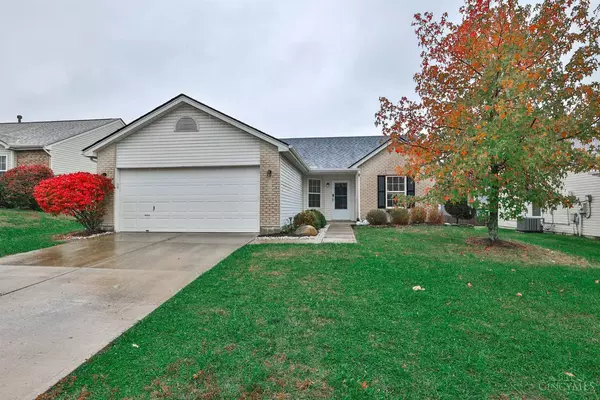
Pending
$245,000
4416 Hawk Watch Way, Dayton, OH 45424
Listed by Sibcy Cline, Inc.3 Beds 2 Baths 1,125 SqFt
Active
$278,000
6117 Charlesgate Rd, Huber Heights, OH 45424
Listed by NavX Realty, LLC3 Beds 3 Baths 2,092 SqFt
CONTACT


