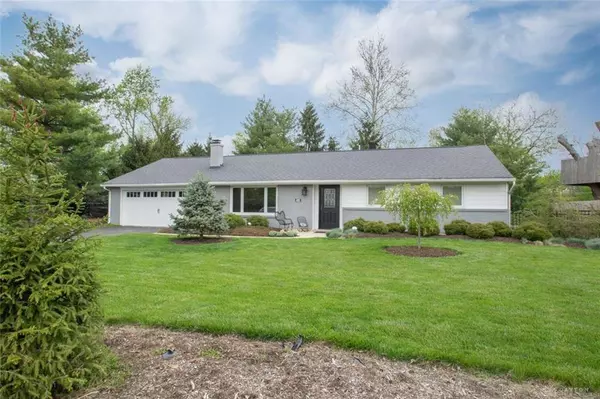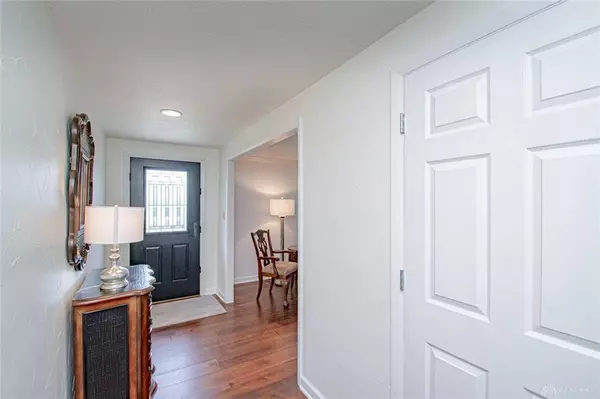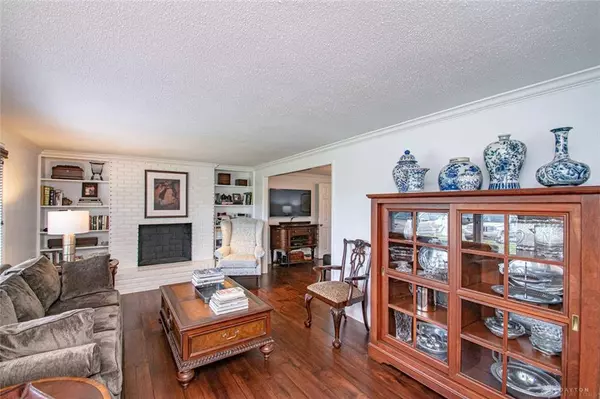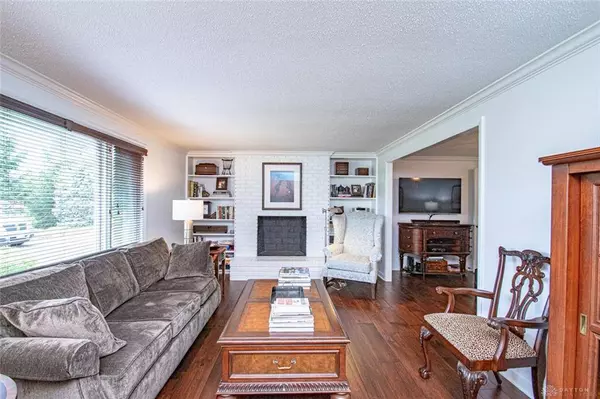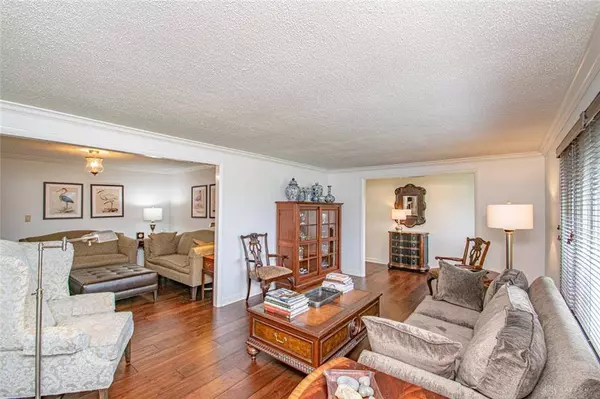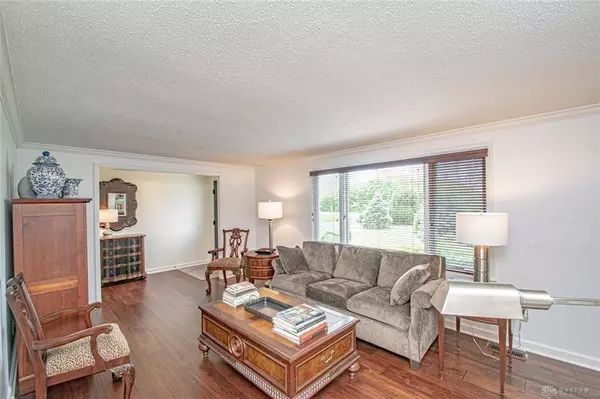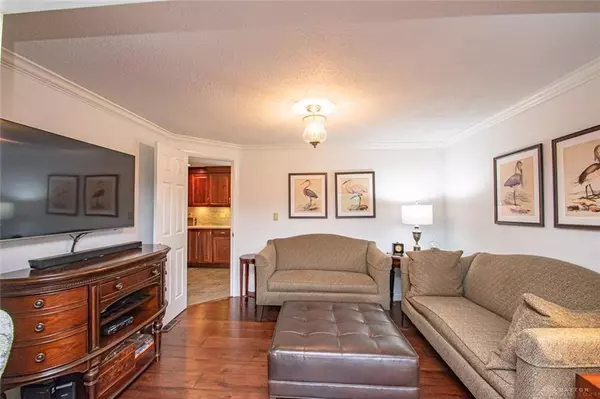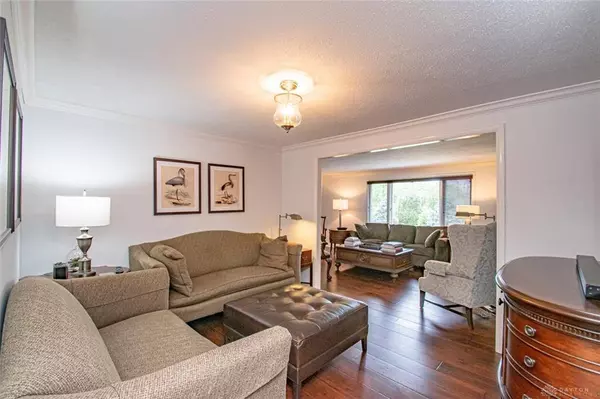
GALLERY
PROPERTY DETAIL
Key Details
Sold Price $319,000
Property Type Single Family Home
Sub Type Single Family
Listing Status Sold
Purchase Type For Sale
Square Footage 1, 653 sqft
Price per Sqft $192
MLS Listing ID 907502
Sold Date 05/21/24
Bedrooms 3
Full Baths 2
Year Built 1962
Annual Tax Amount $5,112
Lot Size 0.468 Acres
Lot Dimensions .47
Property Sub-Type Single Family
Location
State OH
County Montgomery
Zoning Residential
Rooms
Basement Slab
Kitchen Granite Counters, Pantry
Building
Level or Stories 1 Story
Structure Type Brick,Cement / Fiber Board
Interior
Interior Features Gas Water Heater, Paddle Fans, Smoke Alarm(s)
Heating Forced Air, Natural Gas
Cooling Central
Fireplaces Type One, Woodburning
Exterior
Exterior Feature Cable TV, Fence, Patio
Parking Features 2 Car, Attached, Opener
Utilities Available City Water, Natural Gas, Sanitary Sewer
Schools
School District Centerville
CONTACT


