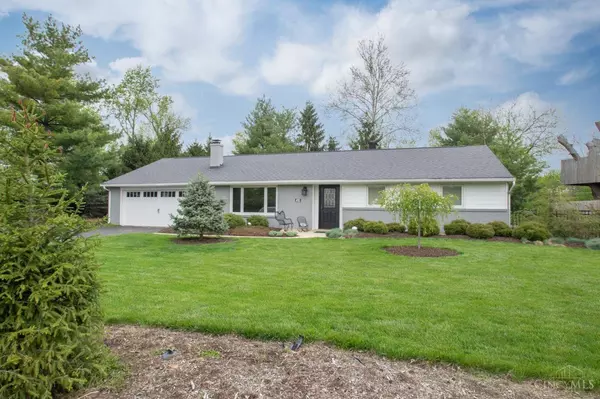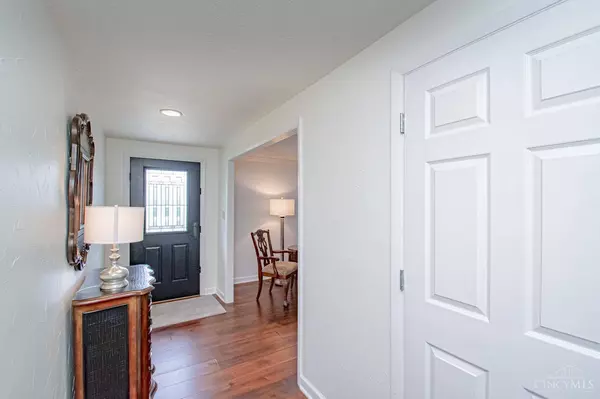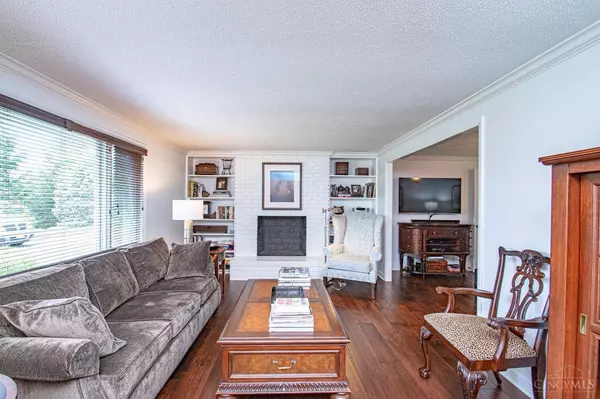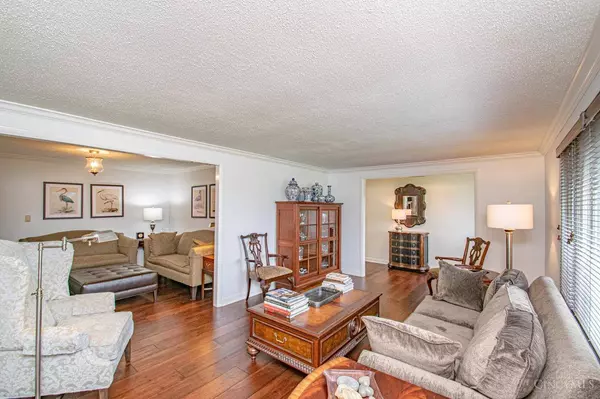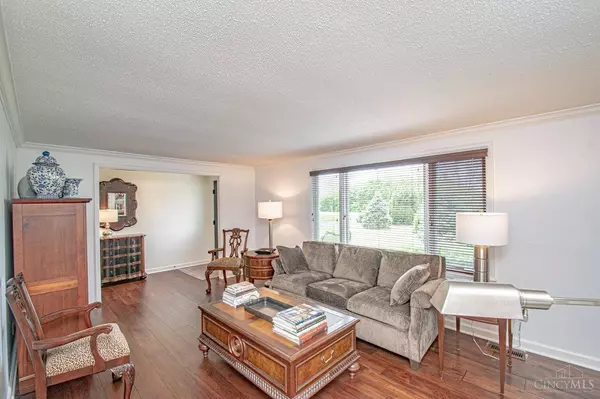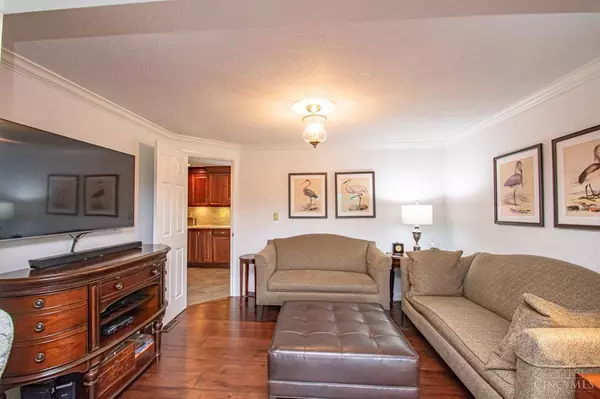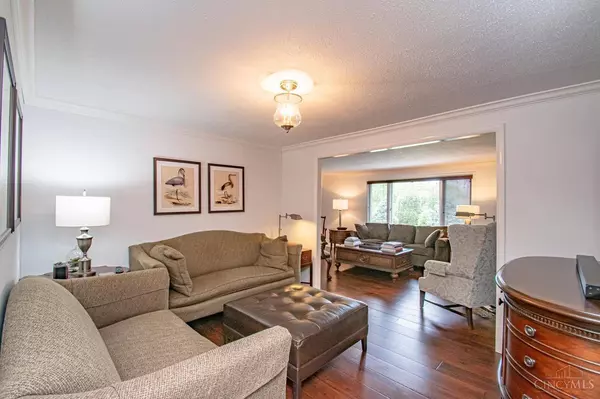
GALLERY
PROPERTY DETAIL
Key Details
Sold Price $319,000
Property Type Single Family Home
Sub Type Single Family Residence
Listing Status Sold
Purchase Type For Sale
Square Footage 1, 653 sqft
Price per Sqft $192
Subdivision Normandy Farms
MLS Listing ID 1799931
Sold Date 05/21/24
Style Ranch
Bedrooms 3
Full Baths 2
HOA Y/N No
Year Built 1962
Lot Size 0.470 Acres
Property Sub-Type Single Family Residence
Source Cincinnati Multiple Listing Service
Location
State OH
County Montgomery
Area Montgomery-E30
Zoning Residential
Rooms
Family Room 10x12 Level: 1
Basement None
Master Bedroom 14 x 12 168
Bedroom 2 12 x 9 108
Bedroom 3 9 x 13 117
Bedroom 4 0
Bedroom 5 0
Living Room 19 x 12 228
Dining Room 14 x 12 14x12 Level: 1
Kitchen 18 x 9 18x9 Level: 1
Family Room 10 x 12 120
Building
Foundation Slab
Sewer Public Sewer
Water Public
Level or Stories One
New Construction No
Interior
Interior Features Crown Molding
Hot Water Gas
Heating Forced Air, Gas
Cooling Central Air
Fireplaces Number 1
Fireplaces Type Wood
Window Features Double Hung,Tinted
Appliance Dishwasher, Dryer, Microwave, Oven/Range, Refrigerator, Washer
Laundry 14x10 Level: 1
Exterior
Exterior Feature Patio
Garage Spaces 2.0
Garage Description 2.0
Fence Metal
View Y/N No
Water Access Desc Public
Roof Type Shingle
Topography Level
Schools
School District Centerville City Sd
SIMILAR HOMES FOR SALE
Check for similar Single Family Homes at price around $319,000 in Washington Twp,OH
CONTACT


