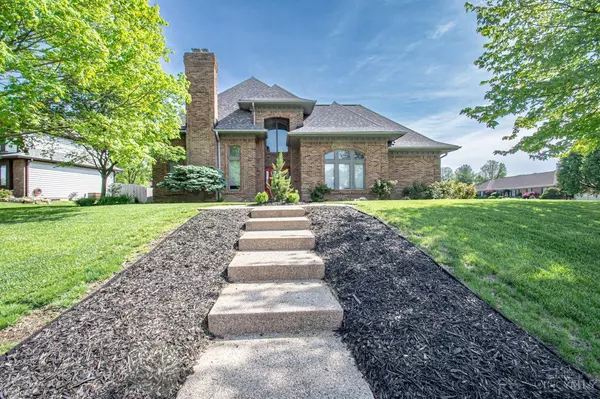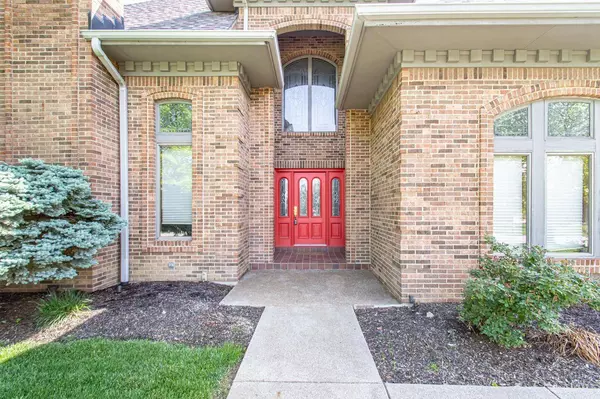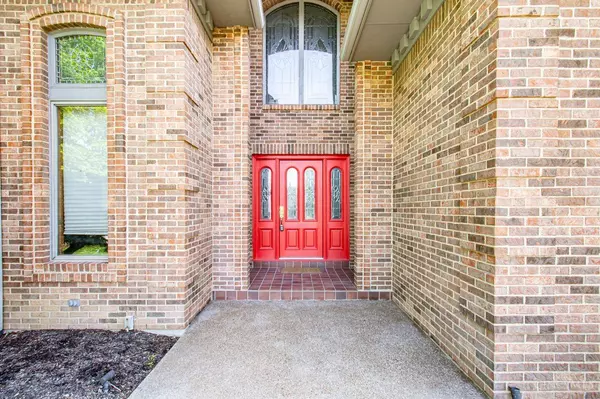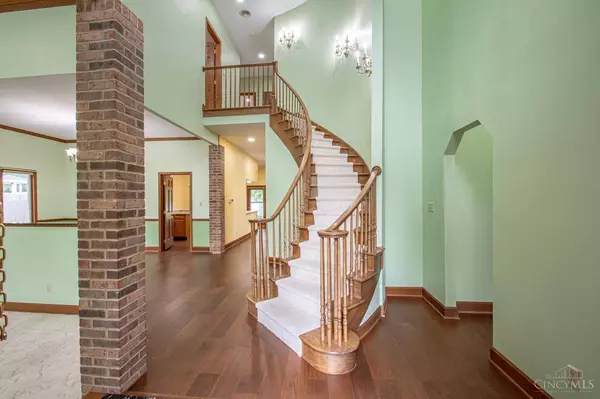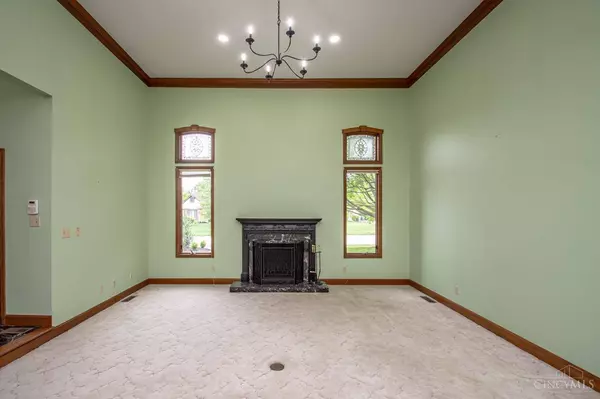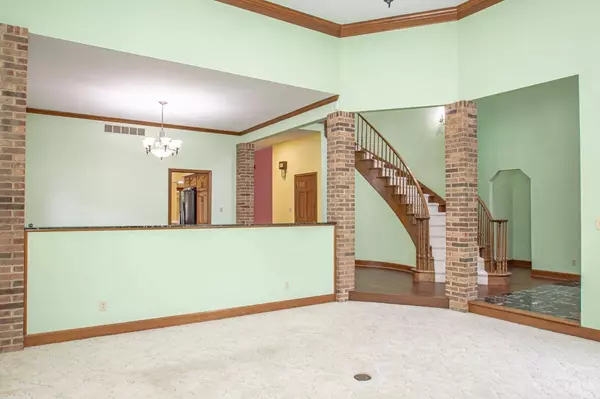
GALLERY
PROPERTY DETAIL
Key Details
Sold Price $455,500
Property Type Single Family Home
Sub Type Single Family Residence
Listing Status Sold
Purchase Type For Sale
Square Footage 4, 591 sqft
Price per Sqft $99
Subdivision Middletown
MLS Listing ID 1840008
Sold Date 06/27/25
Style Traditional
Bedrooms 4
Full Baths 4
HOA Y/N No
Year Built 1987
Lot Size 0.410 Acres
Lot Dimensions .4096
Property Sub-Type Single Family Residence
Source Cincinnati Multiple Listing Service
Location
State OH
County Butler
Area Butler-W19
Zoning Residential
Rooms
Family Room 15x15 Level: 1
Basement Full
Master Bedroom 14 x 21 294
Bedroom 2 11 x 13 143
Bedroom 3 11 x 14 154
Bedroom 4 15 x 10 150
Bedroom 5 0
Living Room 15 x 17 255
Dining Room 15 x 11 15x11 Level: 1
Kitchen 15 x 15
Family Room 15 x 15 225
Building
Foundation Poured
Sewer Public Sewer
Water Public
Level or Stories One and One Half
New Construction No
Interior
Interior Features 9Ft + Ceiling, Cathedral Ceiling, Crown Molding, Multi Panel Doors, Skylight
Hot Water Gas, Tankless
Heating Electric, Forced Air, Gas
Cooling Central Air
Fireplaces Number 2
Fireplaces Type Stove, Wood
Window Features Casement,Wood
Appliance Dishwasher, Electric Cooktop, Garbage Disposal, Microwave, Oven/Range, Refrigerator, Wine Cooler
Laundry 12x8 Level: 1
Exterior
Exterior Feature Patio
Garage Spaces 4.0
Garage Description 4.0
View Y/N No
Water Access Desc Public
Roof Type Shingle
Topography Level
Schools
School District Middletown City Sd
SIMILAR HOMES FOR SALE
Check for similar Single Family Homes at price around $455,500 in Middletown,OH

Pending
$355,000
16 Aberdeen Dr, Middletown, OH 45042
Listed by Century 21 Thacker & Assoc.3 Beds 2 Baths 6,534 Acres
Pending
$349,000
5948 Beverly Ln, Madison Twp, OH 45042
Listed by TransOhio Realty Company4 Beds 3 Baths 1,521 SqFt
Pending
$289,900
6262 Jacksonburg Rd, Wayne Twp, OH 45042
Listed by Keller Williams Advisors3 Beds 2 Baths 1 Acres Lot
CONTACT


