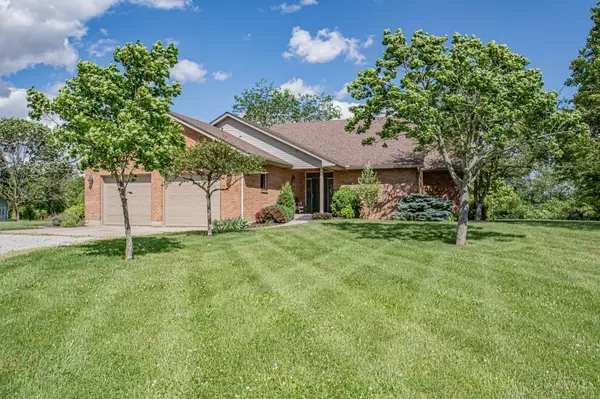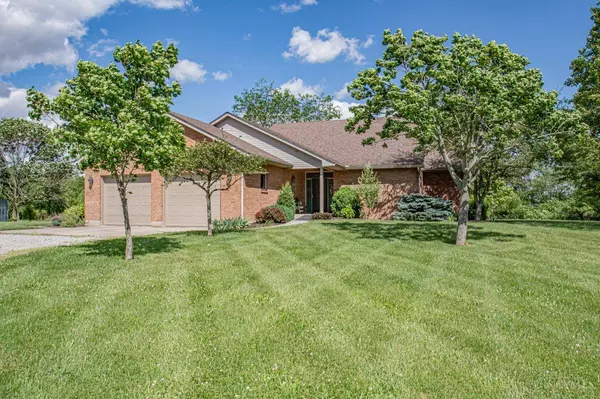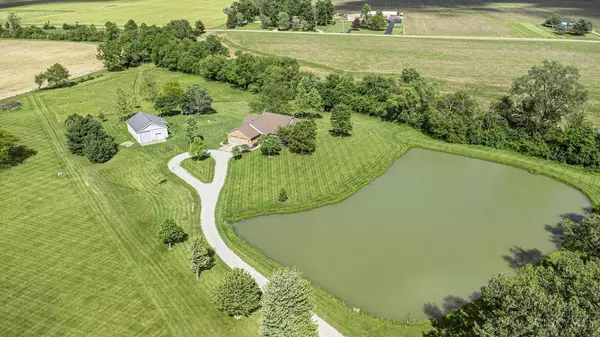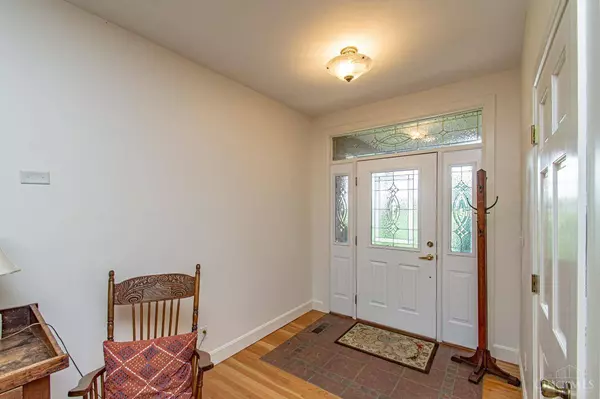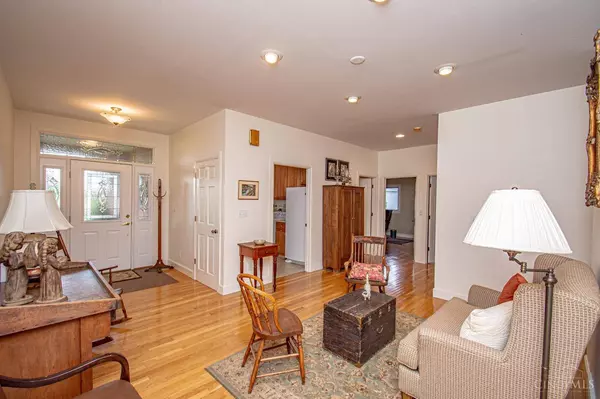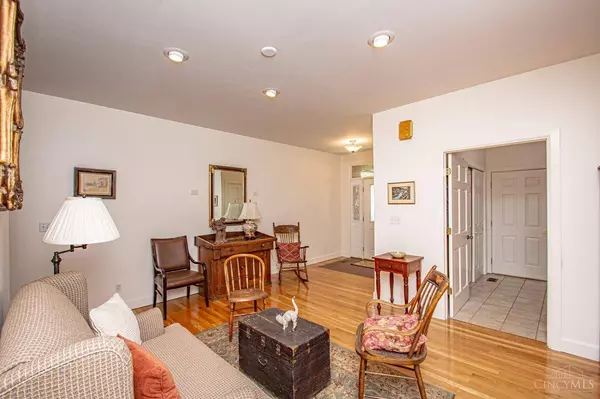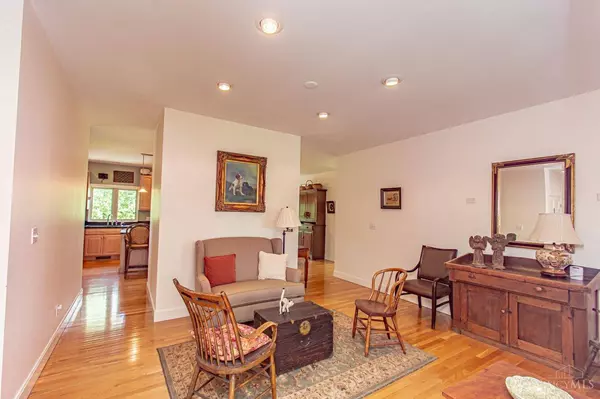
GALLERY
PROPERTY DETAIL
Key Details
Sold Price $675,000
Property Type Single Family Home
Sub Type Single Family Residence
Listing Status Sold
Purchase Type For Sale
Square Footage 2, 044 sqft
Price per Sqft $330
MLS Listing ID 1806734
Sold Date 10/23/24
Style Ranch
Bedrooms 4
Full Baths 3
HOA Y/N No
Year Built 2002
Lot Size 8.294 Acres
Property Sub-Type Single Family Residence
Source Cincinnati Multiple Listing Service
Location
State OH
County Preble
Area Preble-W30
Zoning Residential
Rooms
Family Room 18x16 Level: Basement
Basement Full
Master Bedroom 14 x 14 196
Bedroom 2 13 x 13 169
Bedroom 3 13 x 13 169
Bedroom 4 13 x 15 195
Bedroom 5 0
Living Room 15 x 12 180
Dining Room 16 x 9 16x9 Level: 1
Kitchen 12 x 14 12x14 Level: 1
Family Room 18 x 16 288
Building
Foundation Poured
Sewer Septic Tank
Water Well
Level or Stories One
New Construction No
Interior
Interior Features Other
Hot Water Electric
Heating Forced Air, Other
Cooling Central Air
Window Features Casement
Appliance Dishwasher, Microwave, Oven/Range, Refrigerator
Laundry 9x7 Level: 1
Exterior
Exterior Feature Patio, Porch
Garage Spaces 2.0
Garage Description 2.0
View Y/N Yes
Water Access Desc Well
View Lake/Pond
Roof Type Shingle
Topography Lake/Pond,Rolled
Schools
School District Twin Valley Communit
CONTACT

