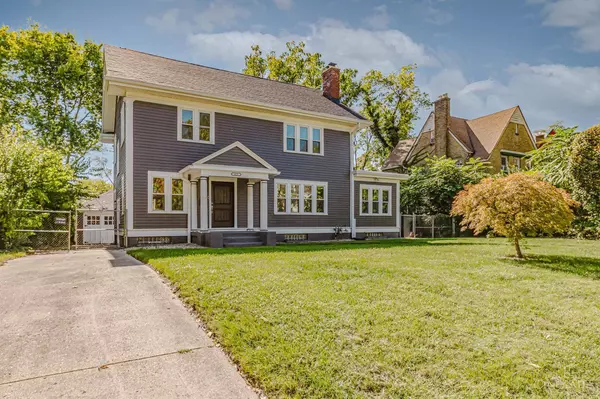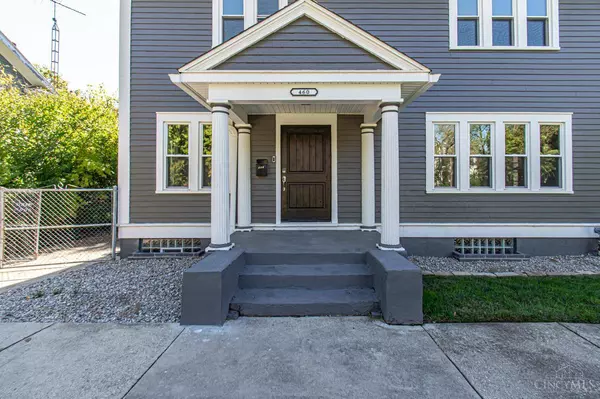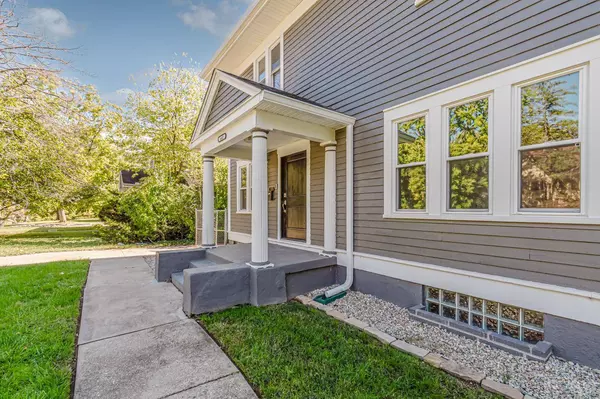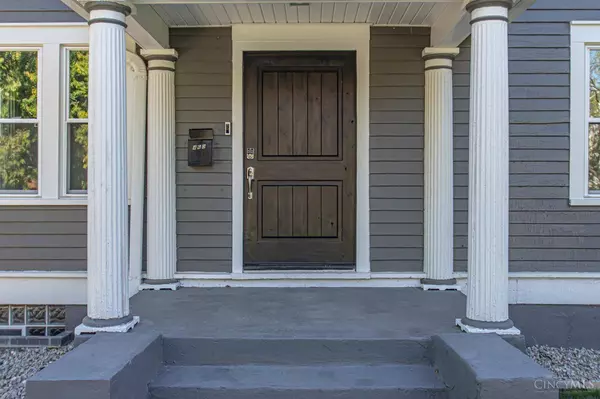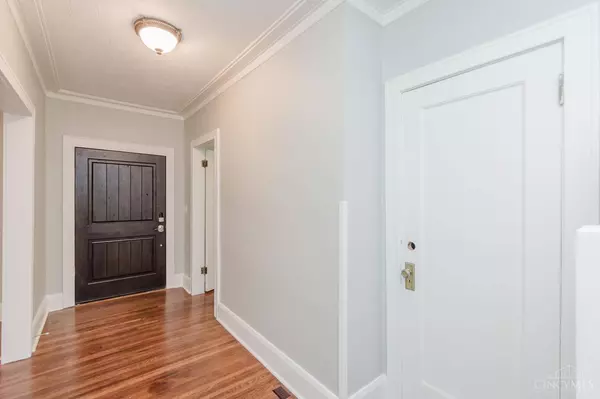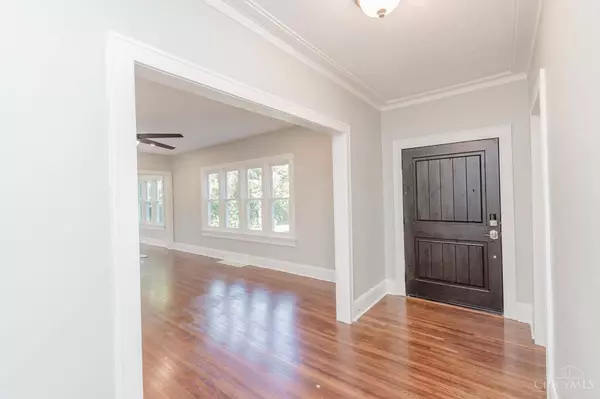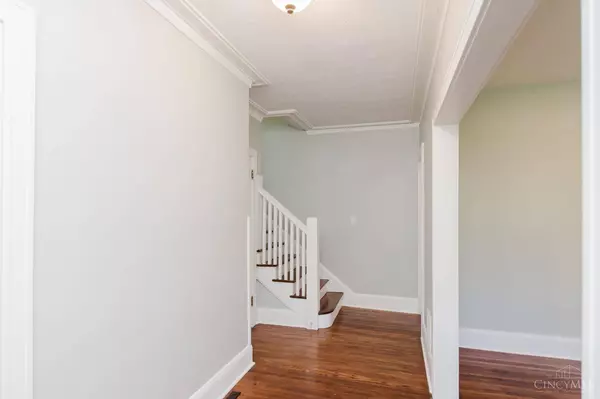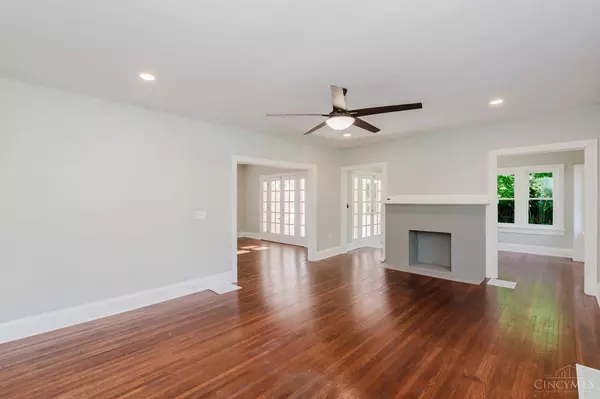
GALLERY
PROPERTY DETAIL
Key Details
Sold Price $269,000
Property Type Single Family Home
Sub Type Single Family Residence
Listing Status Sold
Purchase Type For Sale
Square Footage 2, 732 sqft
Price per Sqft $98
MLS Listing ID 1858105
Sold Date 11/13/25
Style Traditional
Bedrooms 5
Full Baths 3
Half Baths 1
HOA Y/N No
Year Built 1928
Lot Size 9,796 Sqft
Property Sub-Type Single Family Residence
Source Cincinnati Multiple Listing Service
Location
State OH
County Montgomery
Area Montgomery-E30
Zoning Residential
Rooms
Basement Full
Master Bedroom 12 x 11 132
Bedroom 2 13 x 11 143
Bedroom 3 15 x 19 285
Bedroom 4 13 x 13 169
Bedroom 5 18 x 12 216
Living Room 20 x 15 300
Dining Room 14 x 15 14x15 Level: 1
Kitchen 10 x 15
Family Room 0
Building
Foundation Block
Sewer Public Sewer
Water Public
Level or Stories Three
New Construction No
Interior
Interior Features Crown Molding
Hot Water Electric
Heating Forced Air, Gas
Cooling Central Air
Fireplaces Number 3
Fireplaces Type Inoperable
Window Features Double Hung
Appliance Dishwasher, Microwave, Oven/Range, Refrigerator
Laundry 6x7 Level: 1
Exterior
Exterior Feature Porch
Garage Spaces 2.0
Garage Description 2.0
Fence Metal
View Y/N No
Water Access Desc Public
Roof Type Shingle
Topography Level
Schools
School District Dayton City Sd
CONTACT


