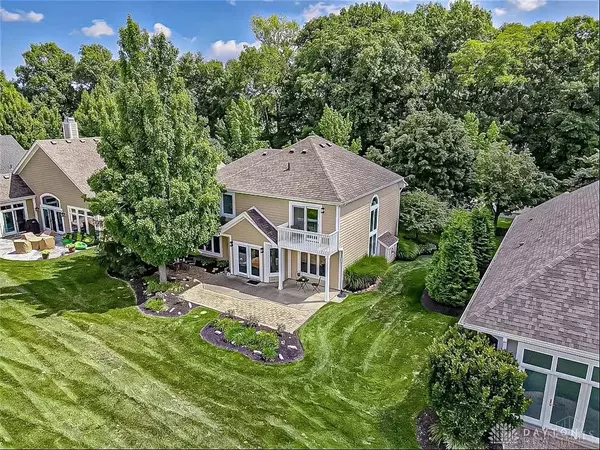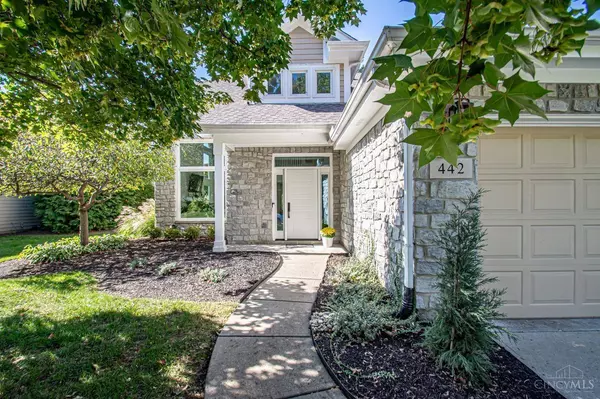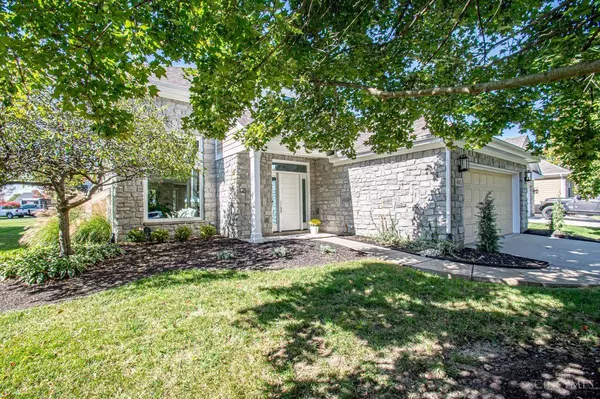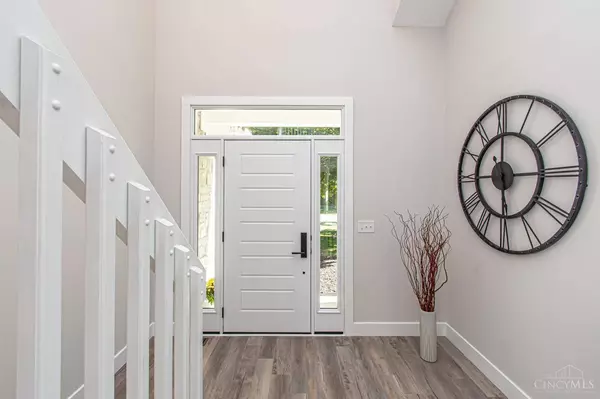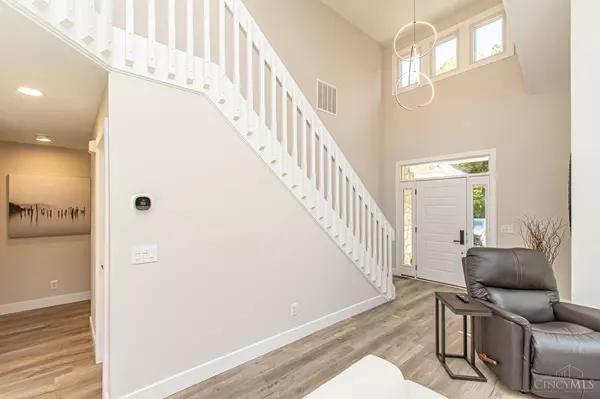
GALLERY
PROPERTY DETAIL
Key Details
Sold Price $544,000
Property Type Single Family Home
Sub Type Single Family Residence
Listing Status Sold
Purchase Type For Sale
Square Footage 2, 343 sqft
Price per Sqft $232
Subdivision Yankee Trace
MLS Listing ID 1822044
Sold Date 11/26/24
Style Traditional
Bedrooms 3
Full Baths 2
Half Baths 1
HOA Fees $150/qua
HOA Y/N Yes
Year Built 1999
Lot Size 10,454 Sqft
Property Sub-Type Single Family Residence
Source Cincinnati Multiple Listing Service
Location
State OH
County Montgomery
Area Montgomery-E30
Zoning Residential
Rooms
Family Room 14x11 Level: 2
Master Bedroom 13 x 15 195
Bedroom 2 15 x 12 180
Bedroom 3 12 x 11 132
Bedroom 4 0
Bedroom 5 0
Living Room 17 x 18 306
Dining Room 12 x 14 12x14 Level: 1
Kitchen 12 x 19 12x19 Level: 1
Family Room 14 x 11 154
Building
Foundation Slab
Sewer Public Sewer
Water Public
Level or Stories One and One Half
New Construction No
Interior
Interior Features 9Ft + Ceiling
Hot Water Gas
Heating Forced Air, Gas
Cooling Central Air
Fireplaces Number 1
Fireplaces Type Gas
Window Features Picture,Casement
Appliance Dishwasher, Microwave, Oven/Range, Refrigerator
Laundry 6x9 Level: 1
Exterior
Exterior Feature Balcony, Patio
Garage Spaces 2.0
Garage Description 2.0
View Y/N Yes
Water Access Desc Public
View Golf Course
Roof Type Shingle
Topography Level
Schools
School District Centerville City Sd
Others
HOA Fee Include AssociationDues, Clubhouse, LandscapingUnit, LandscapingCommunity, PlayArea, Pool, Tennis, WalkingTrails
SIMILAR HOMES FOR SALE
Check for similar Single Family Homes at price around $544,000 in Centerville,OH

Active
$749,900
9333 Rochelle Ln, Clearcreek Twp., OH 45458
Listed by Design Homes & Development Co.3 Beds 3 Baths 0.27 Acres Lot
Pending
$599,000
9354 Buckboard Dr, Washington Twp, OH 45458
Listed by Ohio Property Group, LLC3 Beds 2 Baths 2,268 SqFt
Pending
$469,900
9475 Whispering Stream Ct, Clearcreek Twp., OH 45458
Listed by RE/MAX Victory + Affiliates4 Beds 4 Baths 2,781 SqFt
CONTACT


