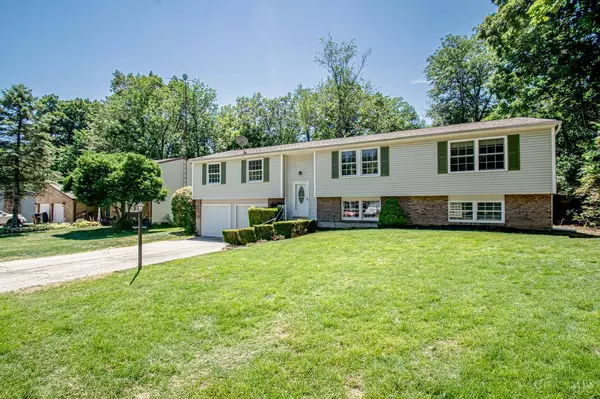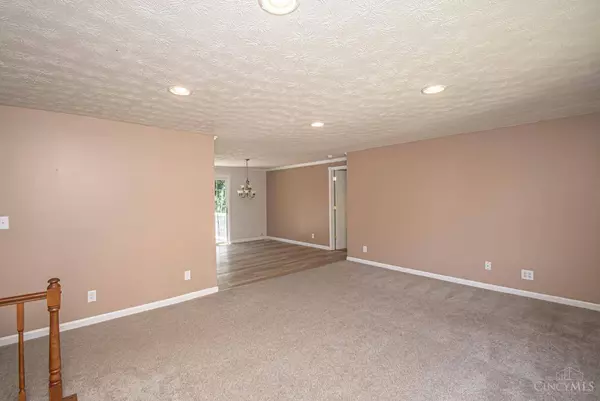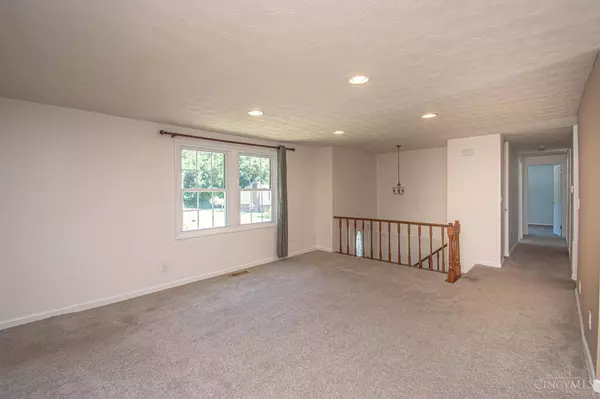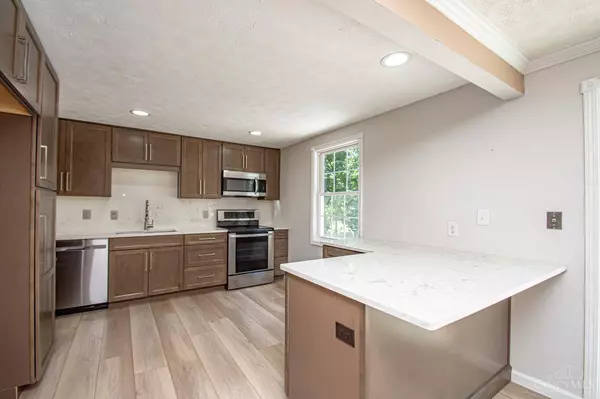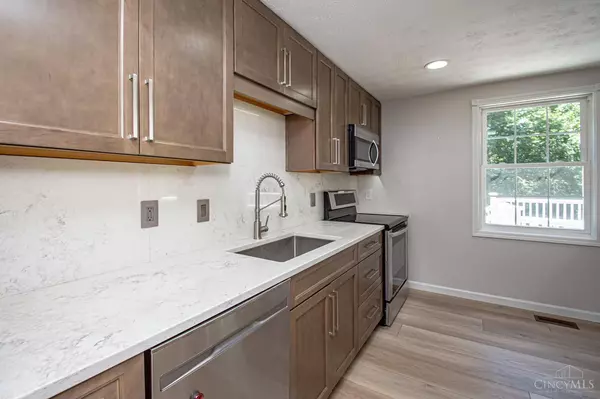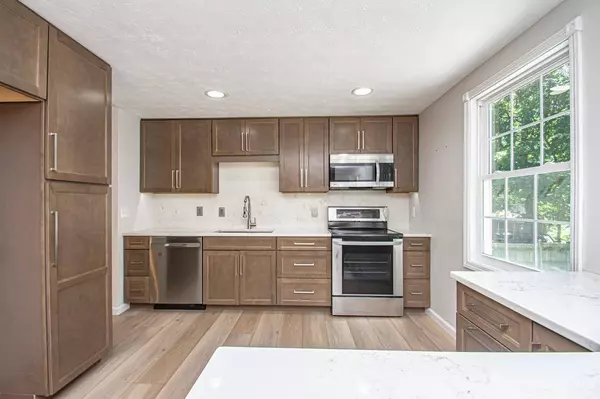
GALLERY
PROPERTY DETAIL
Key Details
Sold Price $338,000
Property Type Single Family Home
Sub Type Single Family Residence
Listing Status Sold
Purchase Type For Sale
Square Footage 1, 878 sqft
Price per Sqft $179
Subdivision Cinnamon Creek Farm
MLS Listing ID 1810337
Sold Date 08/09/24
Style Colonial
Bedrooms 4
Full Baths 3
Half Baths 1
HOA Y/N No
Year Built 1978
Lot Size 0.409 Acres
Lot Dimensions 88 x 202
Property Sub-Type Single Family Residence
Source Cincinnati Multiple Listing Service
Location
State OH
County Greene
Area Greene-E31
Zoning Residential
Rooms
Family Room 15x23 Level: Lower
Basement Partial
Master Bedroom 17 x 14 238
Bedroom 2 10 x 9 90
Bedroom 3 14 x 10 140
Bedroom 4 11 x 13 143
Bedroom 5 0
Living Room 17 x 13 221
Dining Room 12 x 12 12x12 Level: 1
Kitchen 13 x 11 13x11 Level:
Family Room 15 x 23 345
Building
Foundation Block
Sewer Public Sewer
Water Public
Level or Stories One and One Half
New Construction No
Interior
Hot Water Electric
Heating Electric, Forced Air, Heat Pump
Cooling Central Air
Window Features Double Hung
Appliance Dishwasher, Microwave, Oven/Range
Laundry 8x11 Level: 1
Exterior
Exterior Feature Deck
Garage Spaces 2.0
Garage Description 2.0
View Y/N No
Water Access Desc Public
Roof Type Shingle
Topography Level
Schools
School District Beavercreek City Sd
SIMILAR HOMES FOR SALE
Check for similar Single Family Homes at price around $338,000 in Beavercreek,OH

Active
$379,000
615 Bendwood Way, Beavercreek, OH 45430
Listed by Big Valley Realty, LLC3 Beds 3 Baths 2,430 SqFt
Active
$350,000
3998 Willowcrest Road, Beavercreek, OH 45430
Listed by Howard Hanna Real Estate Serv3 Beds 2 Baths 3,333 SqFt
Backups
$449,900
564 Plattner Trail, Beavercreek, OH 45430
Listed by RE/MAX Real Estate Specialists4 Beds 3 Baths 2,882 SqFt
CONTACT


