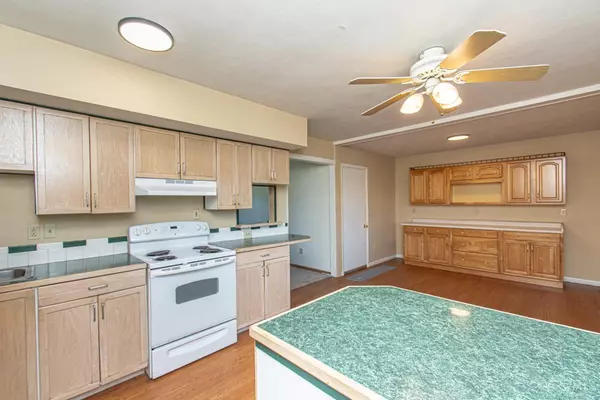
GALLERY
PROPERTY DETAIL
Key Details
Sold Price $159,500
Property Type Single Family Home
Sub Type Single Family Residence
Listing Status Sold
Purchase Type For Sale
Square Footage 1, 138 sqft
Price per Sqft $140
Subdivision Maplewood Estates
MLS Listing ID 1812036
Sold Date 08/26/24
Style Ranch
Bedrooms 3
Full Baths 1
HOA Y/N No
Year Built 1985
Lot Size 8,276 Sqft
Property Sub-Type Single Family Residence
Source Cincinnati Multiple Listing Service
Location
State OH
County Preble
Area Preble-W30
Zoning Residential
Rooms
Basement None
Master Bedroom 13 x 11 143
Bedroom 2 12 x 10 120
Bedroom 3 10 x 8 80
Bedroom 4 0
Bedroom 5 0
Living Room 12 x 16 192
Dining Room 11 x 8 11x8 Level: 1
Kitchen 11 x 15 11x15 Level: 1
Family Room 0
Building
Foundation Slab
Sewer Public Sewer
Water Public
Level or Stories One
New Construction No
Interior
Hot Water Electric
Heating Baseboard, Electric
Cooling None
Window Features Double Hung,Wood
Appliance Oven/Range, Refrigerator
Laundry 6x11 Level: 1
Exterior
Exterior Feature Patio
Garage Spaces 1.0
Garage Description 1.0
Fence Metal
View Y/N No
Water Access Desc Public
Roof Type Shingle
Topography Level
Schools
School District Eaton City Sd
SIMILAR HOMES FOR SALE
Check for similar Single Family Homes at price around $159,500 in Eaton,OH

Pending
$145,000
124 Deem St, Eaton, OH 45320
Listed by Coldwell Banker College R.E.3 Beds 1 Bath 1,696 SqFt
Active
$225,000
7897 Four Mile State Line Rd, Eaton, OH 45320
Listed by Coldwell Banker College R.E.2 Beds 1 Bath 1,344 SqFt
Active
$219,500
724 Lakengren Dr, Lakengren, OH 45320
Listed by eXp Realty3 Beds 2 Baths 1,200 SqFt
CONTACT









