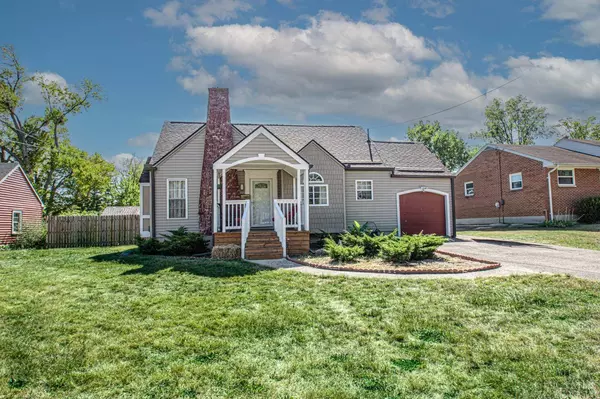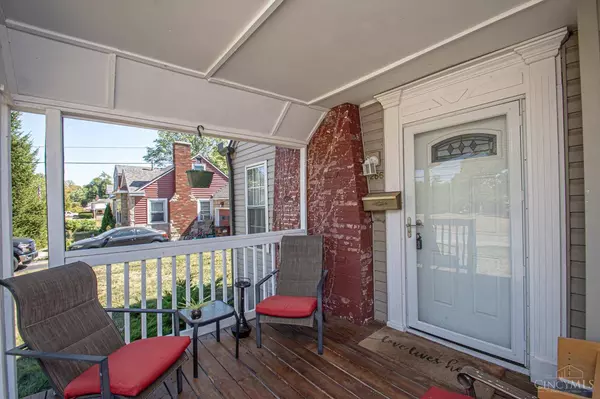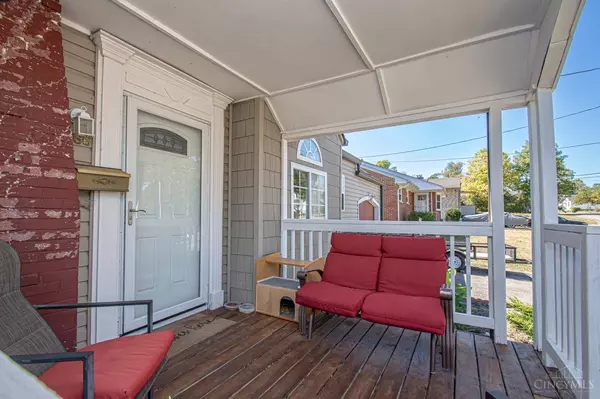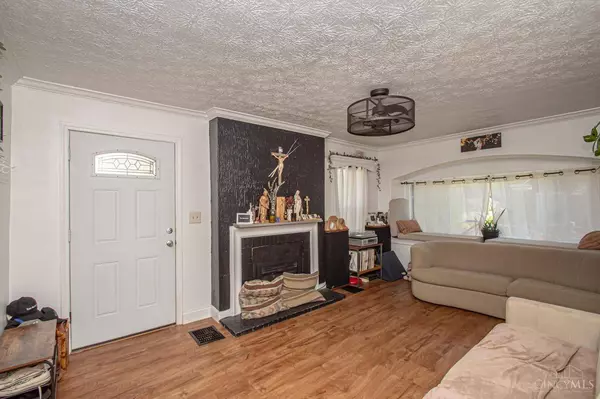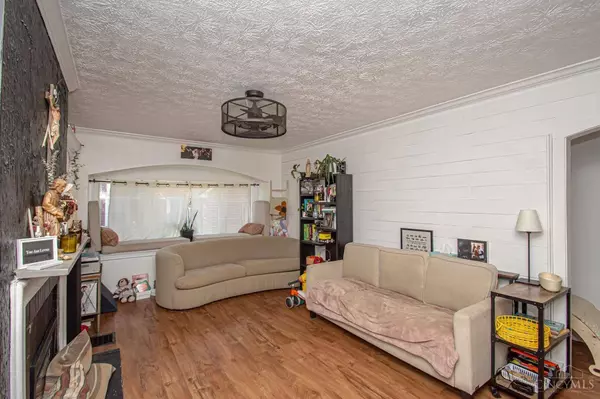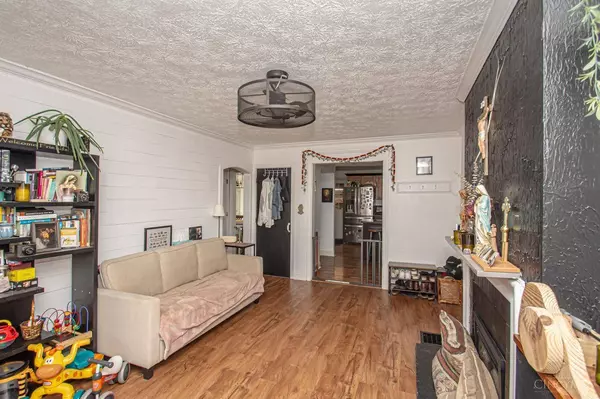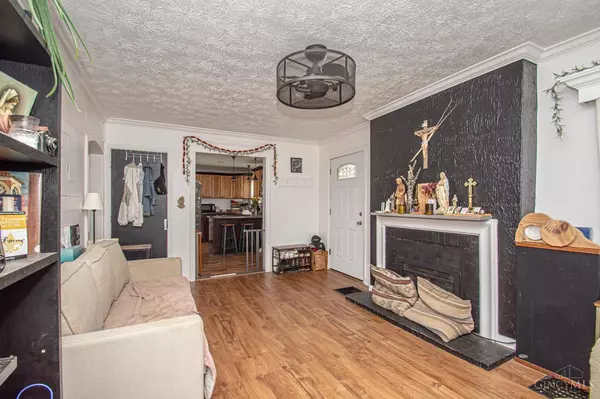
GALLERY
PROPERTY DETAIL
Key Details
Sold Price $155,000
Property Type Single Family Home
Sub Type Single Family Residence
Listing Status Sold
Purchase Type For Sale
Square Footage 997 sqft
Price per Sqft $155
Subdivision Turner Park
MLS Listing ID 1818995
Sold Date 11/08/24
Style Cape Cod
Bedrooms 3
Full Baths 1
HOA Y/N No
Year Built 1940
Lot Size 0.455 Acres
Property Sub-Type Single Family Residence
Source Cincinnati Multiple Listing Service
Location
State OH
County Montgomery
Area Montgomery-E30
Zoning Residential
Rooms
Family Room 17x16 Level: Basement
Basement Full
Master Bedroom 12 x 11 132
Bedroom 2 12 x 10 120
Bedroom 3 13 x 10 130
Bedroom 4 0
Bedroom 5 0
Living Room 11 x 19 209
Dining Room 12 x 9 12x9 Level: 1
Kitchen 15 x 12 15x12 Level: 1
Family Room 17 x 16 272
Building
Foundation Block
Sewer Public Sewer
Water Public
Level or Stories One and One Half
New Construction No
Interior
Hot Water Gas
Heating Forced Air, Gas
Cooling Central Air
Fireplaces Number 1
Fireplaces Type Brick, Electric
Window Features Bay/Bow,Double Hung
Appliance Dishwasher, Oven/Range, Refrigerator
Exterior
Exterior Feature Deck, Patio
Garage Spaces 1.0
Garage Description 1.0
Fence Metal
View Y/N No
Water Access Desc Public
Roof Type Shingle
Schools
School District Dayton City Sd
CONTACT


